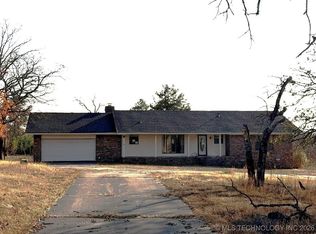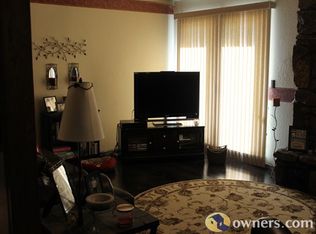Sold for $146,000
Zestimate®
$146,000
9275 Hedge Rd, Henryetta, OK 74437
2beds
1,680sqft
Single Family Residence
Built in 1970
5 Acres Lot
$146,000 Zestimate®
$87/sqft
$1,038 Estimated rent
Home value
$146,000
Estimated sales range
Not available
$1,038/mo
Zestimate® history
Loading...
Owner options
Explore your selling options
What's special
Looking for a homestead?! House~ Shop~ 5 Acres M/L! Nice Modular 2 bedrooms, 1 bath home w/ metal roof. Extra room has been used as a 3rd bedroom but does not have a closet. Extra room can be utilized as an office or hobby room. Kitchen is open to 2nd living room or dining room. Spacious living room has gas insert fireplace. Home has been updated with ceramic tile countertops, built in microwave and real wood floors. Bathroom has jetted jacuzzi tub. 30x40 Metal shop. Lots of beautiful tree's and wildlife to enjoy. Property is being sold as is, where is and only eligible for conventional loan. Access to driveway has easement. GPS does not map correctly, street is located on south side. Approx 1/4 mile of dirt road to home.
Zillow last checked: 8 hours ago
Listing updated: February 02, 2026 at 03:33pm
Listed by:
Kade Bailey 918-645-1197,
Walters Real Estate
Bought with:
Janayshia Grundy, 204728
Elevate Realty
Source: MLS Technology, Inc.,MLS#: 2535154 Originating MLS: MLS Technology
Originating MLS: MLS Technology
Facts & features
Interior
Bedrooms & bathrooms
- Bedrooms: 2
- Bathrooms: 1
- Full bathrooms: 1
Primary bedroom
- Description: Master Bedroom,No Bath
- Level: First
Bedroom
- Description: Bedroom,No Bath
- Level: First
Bathroom
- Description: Hall Bath,Full Bath,Whirlpool
- Level: First
Dining room
- Description: Dining Room,Formal
- Level: First
Kitchen
- Description: Kitchen,Eat-In,Island
- Level: First
Living room
- Description: Living Room,Fireplace,Great Room
- Level: First
Recreation
- Description: Hobby Room,Additional Room
- Level: First
Utility room
- Description: Utility Room,Inside,Separate
- Level: First
Heating
- Central, Electric
Cooling
- Central Air
Appliances
- Included: Dishwasher, Electric Water Heater, Microwave, Other, Oven, Range, Stove
- Laundry: Washer Hookup, Electric Dryer Hookup
Features
- Ceramic Counters, High Speed Internet, Ceiling Fan(s)
- Flooring: Carpet, Wood
- Windows: Vinyl
- Basement: None
- Has fireplace: No
Interior area
- Total structure area: 1,680
- Total interior livable area: 1,680 sqft
Property
Features
- Levels: One
- Stories: 1
- Patio & porch: Deck, Porch
- Pool features: None
- Fencing: Barbed Wire,Partial
Lot
- Size: 5 Acres
- Features: Mature Trees, Stream/Creek, Spring, Wooded
Details
- Additional structures: Workshop
- Parcel number: 00001011N12EB04000
- Horses can be raised: Yes
- Horse amenities: Horses Allowed
Construction
Type & style
- Home type: SingleFamily
- Architectural style: Ranch
- Property subtype: Single Family Residence
Materials
- Manufactured, Vinyl Siding
- Foundation: Permanent, Tie Down
- Roof: Metal
Condition
- Year built: 1970
Utilities & green energy
- Sewer: Septic Tank
- Water: Rural
- Utilities for property: Electricity Available, Water Available
Community & neighborhood
Security
- Security features: Storm Shelter, Smoke Detector(s)
Location
- Region: Henryetta
- Subdivision: Okmulgee Co Unplatted
Other
Other facts
- Body type: Double Wide
- Listing terms: Conventional
Price history
| Date | Event | Price |
|---|---|---|
| 2/2/2026 | Sold | $146,000$87/sqft |
Source: | ||
| 12/4/2025 | Pending sale | $146,000$87/sqft |
Source: | ||
| 9/30/2025 | Price change | $146,000-2%$87/sqft |
Source: | ||
| 8/11/2025 | Listed for sale | $149,000+4.6%$89/sqft |
Source: | ||
| 12/30/2023 | Listing removed | -- |
Source: | ||
Public tax history
| Year | Property taxes | Tax assessment |
|---|---|---|
| 2024 | $382 +8.1% | $5,791 +3% |
| 2023 | $353 -19% | $5,622 +3% |
| 2022 | $436 -1.4% | $5,458 |
Find assessor info on the county website
Neighborhood: 74437
Nearby schools
GreatSchools rating
- 4/10Henryetta Elementary SchoolGrades: PK-5Distance: 1.5 mi
- 3/10Henryetta Middle SchoolGrades: 6-8Distance: 1.5 mi
- 4/10Henryetta High SchoolGrades: 9-12Distance: 1.5 mi
Schools provided by the listing agent
- Elementary: Henryetta
- High: Henryetta
- District: Henryetta SCD K-12 (92)
Source: MLS Technology, Inc.. This data may not be complete. We recommend contacting the local school district to confirm school assignments for this home.
Get pre-qualified for a loan
At Zillow Home Loans, we can pre-qualify you in as little as 5 minutes with no impact to your credit score.An equal housing lender. NMLS #10287.

