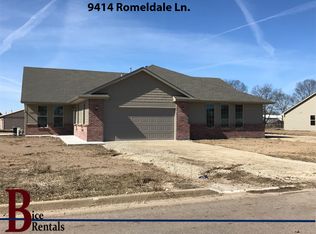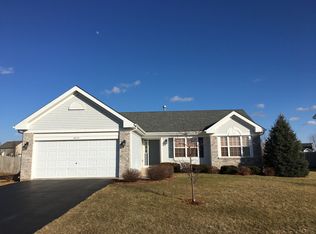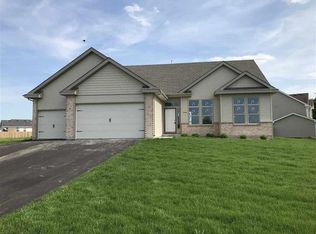Sold for $325,000
$325,000
9275 Romeldale Ln, Roscoe, IL 61073
3beds
2,034sqft
Single Family Residence
Built in 2006
0.5 Acres Lot
$341,900 Zestimate®
$160/sqft
$1,992 Estimated rent
Home value
$341,900
$301,000 - $390,000
$1,992/mo
Zestimate® history
Loading...
Owner options
Explore your selling options
What's special
Welcoming and spacious tri-level home located in the desirable Shepard Hill neighborhood. Just a short stroll to Swanson Park, steps from Kieselburg County Forest Preserve, and only minutes away from Rock Cut State Park. This beautiful home offers over 2,000 square feet of living space with 3 comfortable bedrooms and 2 full bathrooms, including a private en-suite attached to the primary bedroom. Enjoy a bright formal living room, a modern kitchen with sleek stainless appliances, and sliding glass doors that open to an upper deck overlooking a fully enclosed backyard. Features both formal and casual dining areas, and a cozy lower-level family room with a stone fireplace and direct access to a patio. Includes an attached 3-stall garage for added convenience. Water heater 2024, Roof approx 2012.
Zillow last checked: 8 hours ago
Listing updated: June 10, 2025 at 09:36am
Listed by:
Toni Vander Heyden 815-315-1110,
Keller Williams Realty Signature
Bought with:
NON-NWIAR Member
Northwest Illinois Alliance Of Realtors®
Source: NorthWest Illinois Alliance of REALTORS®,MLS#: 202502228
Facts & features
Interior
Bedrooms & bathrooms
- Bedrooms: 3
- Bathrooms: 2
- Full bathrooms: 2
Primary bedroom
- Level: Upper
- Area: 216
- Dimensions: 18 x 12
Bedroom 2
- Level: Upper
- Area: 110
- Dimensions: 11 x 10
Bedroom 3
- Level: Upper
- Area: 110
- Dimensions: 11 x 10
Dining room
- Level: Main
- Area: 120
- Dimensions: 12 x 10
Family room
- Level: Basement
- Area: 294
- Dimensions: 21 x 14
Kitchen
- Level: Main
- Area: 180
- Dimensions: 15 x 12
Living room
- Level: Main
- Area: 264
- Dimensions: 22 x 12
Heating
- Forced Air, Natural Gas
Cooling
- Central Air
Appliances
- Included: Disposal, Dishwasher, Microwave, Refrigerator, Stove/Cooktop, Gas Water Heater
Features
- Ceiling-Vaults/Cathedral
- Windows: Window Treatments
- Basement: Full,Sump Pump
- Has fireplace: Yes
- Fireplace features: Wood Burning
Interior area
- Total structure area: 2,034
- Total interior livable area: 2,034 sqft
- Finished area above ground: 2,034
- Finished area below ground: 0
Property
Parking
- Total spaces: 3
- Parking features: Attached
- Garage spaces: 3
Features
- Levels: Tri/Quad/Multi-Level
- Patio & porch: Deck, Patio
Lot
- Size: 0.50 Acres
- Features: Subdivided
Details
- Parcel number: 0809252001
Construction
Type & style
- Home type: SingleFamily
- Property subtype: Single Family Residence
Materials
- Brick/Stone, Siding
- Roof: Shingle
Condition
- Year built: 2006
Utilities & green energy
- Electric: Circuit Breakers
- Sewer: City/Community
- Water: City/Community
Community & neighborhood
Location
- Region: Roscoe
- Subdivision: IL
Other
Other facts
- Price range: $325K - $325K
- Ownership: Fee Simple
- Road surface type: Hard Surface Road
Price history
| Date | Event | Price |
|---|---|---|
| 6/10/2025 | Sold | $325,000$160/sqft |
Source: | ||
| 5/9/2025 | Pending sale | $325,000$160/sqft |
Source: | ||
| 5/5/2025 | Listed for sale | $325,000+75.7%$160/sqft |
Source: | ||
| 10/23/2019 | Sold | $185,000-2.1%$91/sqft |
Source: | ||
| 9/13/2019 | Pending sale | $189,000$93/sqft |
Source: Keller Williams Realty Signature #10488208 Report a problem | ||
Public tax history
| Year | Property taxes | Tax assessment |
|---|---|---|
| 2023 | $6,797 +6.3% | $78,936 +14% |
| 2022 | $6,395 | $69,263 +7.5% |
| 2021 | -- | $64,419 +5% |
Find assessor info on the county website
Neighborhood: 61073
Nearby schools
GreatSchools rating
- 4/10Ralston Elementary SchoolGrades: 1-6Distance: 2.6 mi
- 3/10Harlem Middle SchoolGrades: 7-8Distance: 5.4 mi
- 4/10Harlem High SchoolGrades: 9-12Distance: 2.8 mi
Schools provided by the listing agent
- Elementary: Ralston Elementary
- Middle: Harlem Jr
- High: Harlem High School
- District: Harlem 122
Source: NorthWest Illinois Alliance of REALTORS®. This data may not be complete. We recommend contacting the local school district to confirm school assignments for this home.
Get pre-qualified for a loan
At Zillow Home Loans, we can pre-qualify you in as little as 5 minutes with no impact to your credit score.An equal housing lender. NMLS #10287.


