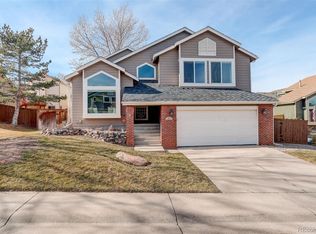Sold for $496,717
$496,717
9275 Windsor Way, Highlands Ranch, CO 80126
3beds
2,133sqft
Single Family Residence
Built in 1987
7,187 Square Feet Lot
$582,200 Zestimate®
$233/sqft
$3,013 Estimated rent
Home value
$582,200
$553,000 - $611,000
$3,013/mo
Zestimate® history
Loading...
Owner options
Explore your selling options
What's special
Amazing opportunity to purchase an affordable single family home in one of the best south suburban locations in all of metro Denver! Brand new roof and new carpet throughout. All on one level, open floorplan, vaulted ceilings, main level laundry and east facing driveway. Eat-in kitchen (featuring an island with additional seating) overlooks the family room with wood burning fireplace, tons of windows letting in natural light and a sliding back door overlooking your private, flat, fully fenced back yard. Primary retreat features vaulted ceilings, two closets, private en-suite with two sinks and separate water closet. Fully owned solar panels (recently inspected and warrantied) shall be transferred to the new owner at closing. Close to shops, restaurants, parks, trails, and award winning schools. Less than 20 minutes to Denver Tech Center, 35 minutes to downtown Denver, and 35 minutes to DIA. Easy to show. Perfect for an owner occupant or an investor. Highlands Ranch residents enjoy over 70 miles of paved and unpaved trails, four recreation centers, sports & fitness activities, indoor and outdoor pools and over 2000 acres of open space. Come and take a look in person today!
Zillow last checked: 8 hours ago
Listing updated: October 01, 2024 at 10:52am
Listed by:
Joy Pursell 303-667-4848 Joy@PursellRealtyGroup.com,
LIV Sotheby's International Realty,
Hope Marie Hooper 303-880-1007,
LIV Sotheby's International Realty
Bought with:
Lina Krylov, 40037766
Madison & Company Properties
Source: REcolorado,MLS#: 3905673
Facts & features
Interior
Bedrooms & bathrooms
- Bedrooms: 3
- Bathrooms: 2
- Full bathrooms: 1
- 3/4 bathrooms: 1
- Main level bathrooms: 2
- Main level bedrooms: 3
Primary bedroom
- Description: Vaulted With 2 Closets And Private En-Suite
- Level: Main
Bedroom
- Level: Main
Bedroom
- Level: Main
Primary bathroom
- Description: 2 Sinks And Separate Water Closet
- Level: Main
Bathroom
- Level: Main
Dining room
- Level: Main
Family room
- Description: Informal Living Room Right Off Kitchen
- Level: Main
Kitchen
- Level: Main
Laundry
- Description: Full Sized Side By Side Washer & Dryer With Built In Storage
- Level: Main
Living room
- Description: Vaulted. Bay Window.
- Level: Main
Heating
- Forced Air
Cooling
- Central Air
Appliances
- Laundry: In Unit
Features
- Eat-in Kitchen, High Ceilings, Kitchen Island, No Stairs, Open Floorplan, Primary Suite, Smoke Free, Vaulted Ceiling(s)
- Flooring: Bamboo, Carpet, Tile, Wood
- Basement: Unfinished
- Number of fireplaces: 1
- Fireplace features: Family Room
- Common walls with other units/homes: No Common Walls
Interior area
- Total structure area: 2,133
- Total interior livable area: 2,133 sqft
- Finished area above ground: 1,469
- Finished area below ground: 0
Property
Parking
- Total spaces: 2
- Parking features: Concrete
- Attached garage spaces: 2
Features
- Levels: One
- Stories: 1
- Exterior features: Private Yard
- Fencing: Full
Lot
- Size: 7,187 sqft
- Features: Irrigated, Master Planned, Sprinklers In Front, Sprinklers In Rear
Details
- Parcel number: R0329341
- Zoning: PDU
- Special conditions: Standard
Construction
Type & style
- Home type: SingleFamily
- Property subtype: Single Family Residence
Materials
- Brick, Frame, Wood Siding
- Roof: Composition
Condition
- Year built: 1987
Utilities & green energy
- Sewer: Public Sewer
- Water: Public
Community & neighborhood
Location
- Region: Highlands Ranch
- Subdivision: Highlands Ranch
HOA & financial
HOA
- Has HOA: Yes
- HOA fee: $165 quarterly
- Amenities included: Clubhouse, Fitness Center, Garden Area, Park, Playground, Pond Seasonal, Pool, Spa/Hot Tub, Tennis Court(s), Trail(s)
- Services included: Maintenance Grounds
- Association name: HRCA
- Association phone: 303-471-8958
Other
Other facts
- Listing terms: Cash,Conventional,FHA,VA Loan
- Ownership: Individual
- Road surface type: Paved
Price history
| Date | Event | Price |
|---|---|---|
| 6/25/2024 | Listing removed | -- |
Source: Zillow Rentals Report a problem | ||
| 6/17/2024 | Listed for rent | $3,425$2/sqft |
Source: Zillow Rentals Report a problem | ||
| 6/9/2024 | Listing removed | -- |
Source: Zillow Rentals Report a problem | ||
| 5/28/2024 | Price change | $3,425-2.1%$2/sqft |
Source: Zillow Rentals Report a problem | ||
| 5/3/2024 | Price change | $3,500-6.7%$2/sqft |
Source: Zillow Rentals Report a problem | ||
Public tax history
| Year | Property taxes | Tax assessment |
|---|---|---|
| 2025 | $3,831 +0.2% | $37,490 -15.4% |
| 2024 | $3,824 +37.7% | $44,330 -1% |
| 2023 | $2,778 -3.8% | $44,770 +47.2% |
Find assessor info on the county website
Neighborhood: 80126
Nearby schools
GreatSchools rating
- 8/10Northridge Elementary SchoolGrades: PK-6Distance: 0.7 mi
- 5/10Mountain Ridge Middle SchoolGrades: 7-8Distance: 0.6 mi
- 9/10Mountain Vista High SchoolGrades: 9-12Distance: 1.7 mi
Schools provided by the listing agent
- Elementary: Northridge
- Middle: Mountain Ridge
- High: Mountain Vista
- District: Douglas RE-1
Source: REcolorado. This data may not be complete. We recommend contacting the local school district to confirm school assignments for this home.
Get a cash offer in 3 minutes
Find out how much your home could sell for in as little as 3 minutes with a no-obligation cash offer.
Estimated market value$582,200
Get a cash offer in 3 minutes
Find out how much your home could sell for in as little as 3 minutes with a no-obligation cash offer.
Estimated market value
$582,200
