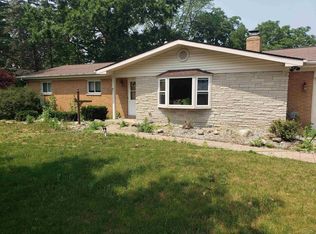Sold for $217,000 on 04/24/25
$217,000
9276 East Rd, Burt, MI 48417
3beds
2,549sqft
Single Family Residence
Built in 1958
1.38 Acres Lot
$-- Zestimate®
$85/sqft
$1,652 Estimated rent
Home value
Not available
Estimated sales range
Not available
$1,652/mo
Zestimate® history
Loading...
Owner options
Explore your selling options
What's special
Charming 3 bedroom ranch with large sunroom, partially finished basement, workshop, and outbuilding. New roof and gutters on home and pole barn 2019. Mini split added to sunroom 2021. Almost 2500 square feet of livable space including the partially finished basement. Current taxes are non-PRE and will go down approximately 40% upon purchase for primary residence. Multiple offers. Highest and best due by 7:00 p.m. 4.6.2025.
Zillow last checked: 8 hours ago
Listing updated: April 28, 2025 at 07:16am
Listed by:
Jeff Flint 989-293-6730,
Next Home Inspire
Bought with:
Keller Williams Home Realty
Source: MiRealSource,MLS#: 50170225 Originating MLS: Saginaw Board of REALTORS
Originating MLS: Saginaw Board of REALTORS
Facts & features
Interior
Bedrooms & bathrooms
- Bedrooms: 3
- Bathrooms: 2
- Full bathrooms: 2
Primary bedroom
- Level: First
Bedroom 1
- Features: Wood
- Level: Entry
- Area: 144
- Dimensions: 12 x 12
Bedroom 2
- Features: Laminate
- Level: Entry
- Area: 120
- Dimensions: 12 x 10
Bedroom 3
- Features: Carpet
- Level: Entry
- Area: 231
- Dimensions: 21 x 11
Bathroom 1
- Features: Laminate
- Level: Entry
- Area: 56
- Dimensions: 8 x 7
Bathroom 2
- Features: Vinyl
- Level: Lower
- Area: 63
- Dimensions: 9 x 7
Family room
- Features: Concrete
- Level: Lower
- Area: 294
- Dimensions: 21 x 14
Kitchen
- Features: Laminate
- Level: Entry
- Area: 224
- Dimensions: 16 x 14
Living room
- Features: Carpet
- Level: Entry
- Area: 272
- Dimensions: 16 x 17
Heating
- Forced Air, Heat Pump, Natural Gas
Cooling
- Ceiling Fan(s), Central Air, Heat Pump, Other
Appliances
- Included: Dryer, Range/Oven, Refrigerator, Washer
- Laundry: Laundry Room, Lower Level
Features
- Sump Pump, Eat-in Kitchen
- Flooring: Ceramic Tile, Hardwood, Wood, Laminate, Carpet, Concrete, Vinyl
- Windows: Window Treatments, Skylight(s)
- Basement: Block,Full,Partially Finished,Interior Entry,Sump Pump
- Number of fireplaces: 1
- Fireplace features: Living Room, Wood Burning
Interior area
- Total structure area: 2,965
- Total interior livable area: 2,549 sqft
- Finished area above ground: 1,649
- Finished area below ground: 900
Property
Parking
- Total spaces: 2
- Parking features: Garage, Driveway, Attached, Garage Door Opener, Direct Access
- Attached garage spaces: 2
Features
- Levels: One
- Stories: 1
- Patio & porch: Deck
- Has spa: Yes
- Spa features: Bath
- Has view: Yes
- View description: Rural View
- Frontage type: Road
- Frontage length: 200
Lot
- Size: 1.38 Acres
- Dimensions: 22 x 300 x 200 x 300
- Features: Deep Lot - 150+ Ft., Large Lot - 65+ Ft., Rural
Details
- Additional structures: Pole Barn, Workshop
- Parcel number: 04104111102001
- Zoning description: Agricultural,Residential
- Special conditions: Private
Construction
Type & style
- Home type: SingleFamily
- Architectural style: Ranch
- Property subtype: Single Family Residence
Materials
- Vinyl Siding, Vinyl Trim
- Foundation: Basement
Condition
- Year built: 1958
Utilities & green energy
- Electric: 220 Volts in Workshop
- Sewer: Septic Tank
- Water: Public
- Utilities for property: Cable/Internet Avail., Cable Available, Natural Gas Connected
Community & neighborhood
Location
- Region: Burt
- Subdivision: None
Other
Other facts
- Listing agreement: Exclusive Right To Sell
- Listing terms: Cash,Conventional,FHA,VA Loan,USDA Loan
- Road surface type: Paved
Price history
| Date | Event | Price |
|---|---|---|
| 4/24/2025 | Sold | $217,000+0%$85/sqft |
Source: | ||
| 4/7/2025 | Pending sale | $216,900$85/sqft |
Source: | ||
| 4/2/2025 | Listed for sale | $216,900+17.3%$85/sqft |
Source: | ||
| 7/27/2022 | Sold | $184,900$73/sqft |
Source: | ||
| 6/27/2022 | Pending sale | $184,900$73/sqft |
Source: | ||
Public tax history
| Year | Property taxes | Tax assessment |
|---|---|---|
| 2018 | -- | -- |
| 2017 | $1,297 | -- |
| 2014 | $1,297 | $46,500 +8.9% |
Find assessor info on the county website
Neighborhood: 48417
Nearby schools
GreatSchools rating
- 6/10Big Rock Elementary SchoolGrades: PK-3Distance: 10.5 mi
- 7/10Chesaning Middle SchoolGrades: 4-8Distance: 11.3 mi
- 9/10Chesaning Union High SchoolGrades: 9-12Distance: 10.9 mi
Schools provided by the listing agent
- District: Chesaning Union Schools
Source: MiRealSource. This data may not be complete. We recommend contacting the local school district to confirm school assignments for this home.

Get pre-qualified for a loan
At Zillow Home Loans, we can pre-qualify you in as little as 5 minutes with no impact to your credit score.An equal housing lender. NMLS #10287.
