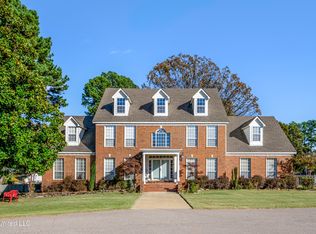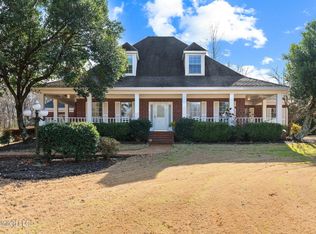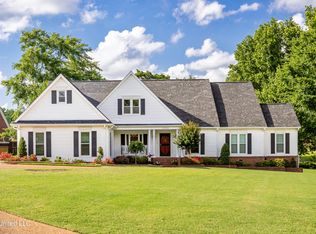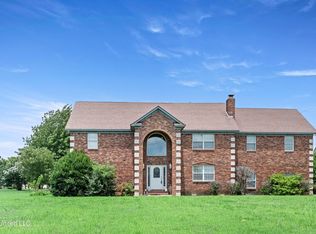HORSE LOVERS DREAM IN LEWISBURG SCHOOL DISTRICT! Are you looking for a rural residence that offers the convenience of urban amenities!! This property provides a comprehensive package including a horse barn, spacious workshop, pond, and 5.1 acres. With over 4,000 square feet on two levels this home has plenty of room for the family! This home offers two levels that could easily be transformed into an IN LAW SUITE or great for entertaining guests with kitchens and 2+ bedrooms on both levels! This home also includes an area for a home office and craft room! Loaded with extra storage! The main level has 3 bedrooms including a spacious primary suite with large primary bathroom, kitchen, dining area as well!!
The back porch offers the perfect place to relax and looks over rolling hills and a private pond stocked with bass, crappie, and catfish!
36 x 46 Workshop with two large bays and garage doors, shop includes workbench, and 50 amp plug perfect for storing your RV!
30 x 10 shed in the back yard is perfect storage for lawn mowers and gardening tools! The Horse Barn includes three stalls, tack room and wash area. There is also an area to store your tractor or horse trailer. Any horse owner would love this barn!
Don't miss this opportunity to see all it has to offer!!
Active
$589,000
9278 Bethel Rd, Olive Branch, MS 38654
5beds
4,257sqft
Est.:
Residential, Single Family Residence
Built in 1980
5.13 Acres Lot
$574,100 Zestimate®
$138/sqft
$-- HOA
What's special
Craft roomTack roomGarage doorsBack porchPrivate pondExtra storageLarge primary bathroom
- 191 days |
- 491 |
- 10 |
Zillow last checked: 8 hours ago
Listing updated: January 20, 2026 at 01:16pm
Listed by:
Jennine Ramage 901-378-8827,
Capstone Realty Services 662-863-7114,
Jenna Lummus 901-734-1965
Source: MLS United,MLS#: 4119580
Tour with a local agent
Facts & features
Interior
Bedrooms & bathrooms
- Bedrooms: 5
- Bathrooms: 3
- Full bathrooms: 3
Heating
- Central, Electric
Cooling
- Ceiling Fan(s), Central Air, Electric
Appliances
- Included: Disposal, Trash Compactor
- Laundry: Laundry Room
Features
- Beamed Ceilings, Breakfast Bar, Built-in Features, Ceiling Fan(s), Double Vanity, Eat-in Kitchen, In-Law Floorplan, Primary Downstairs, Soaking Tub, Walk-In Closet(s)
- Flooring: Vinyl, Carpet, Combination, Simulated Wood
- Doors: Dead Bolt Lock(s), Storm Door(s)
- Windows: Vinyl
- Basement: Sump Pump
- Has fireplace: Yes
- Fireplace features: Dining Room, Wood Burning
Interior area
- Total structure area: 4,257
- Total interior livable area: 4,257 sqft
Video & virtual tour
Property
Parking
- Total spaces: 5
- Parking features: Attached, Detached, Garage Faces Front, Direct Access
- Attached garage spaces: 2
Features
- Levels: Two
- Stories: 2
- Patio & porch: Brick, Front Porch, Porch, Rear Porch, Side Porch, Wrap Around
- Exterior features: Dog Run, Private Yard
- Fencing: Back Yard,Chain Link,Vinyl,Wire,Fenced
- Has view: Yes
- Waterfront features: Pond
Lot
- Size: 5.13 Acres
- Features: Corner Lot, Few Trees, Landscaped, Views
Details
- Additional structures: In-law, Barn(s), Garage(s), Kennel/Dog Run, Outbuilding, Workshop
- Parcel number: 2065220400003400
- Horse amenities: Hay Storage, Pasture, Stable(s), Tack Room, Trailer Storage
Construction
Type & style
- Home type: SingleFamily
- Architectural style: Traditional
- Property subtype: Residential, Single Family Residence
Materials
- Brick, Metal Siding, Siding
- Foundation: Combination
- Roof: Asphalt
Condition
- Move In Ready
- New construction: No
- Year built: 1980
Utilities & green energy
- Sewer: Septic Tank
- Water: Community
- Utilities for property: Cable Available, Electricity Connected, Water Connected
Community & HOA
Community
- Security: Fire Alarm
- Subdivision: Lewisburg Farms
Location
- Region: Olive Branch
Financial & listing details
- Price per square foot: $138/sqft
- Tax assessed value: $215,463
- Annual tax amount: $1,418
- Date on market: 1/20/2026
- Electric utility on property: Yes
Estimated market value
$574,100
$545,000 - $603,000
$3,831/mo
Price history
Price history
| Date | Event | Price |
|---|---|---|
| 9/24/2025 | Price change | $589,000-1.7%$138/sqft |
Source: MLS United #4119580 Report a problem | ||
| 7/17/2025 | Listed for sale | $599,000$141/sqft |
Source: MLS United #4119580 Report a problem | ||
Public tax history
Public tax history
| Year | Property taxes | Tax assessment |
|---|---|---|
| 2024 | $1,418 | $21,546 |
| 2023 | $1,418 | $21,546 |
| 2022 | $1,418 -24.4% | $21,546 |
Find assessor info on the county website
BuyAbility℠ payment
Est. payment
$2,765/mo
Principal & interest
$2284
Property taxes
$275
Home insurance
$206
Climate risks
Neighborhood: 38654
Nearby schools
GreatSchools rating
- 10/10Lewisburg Elementary SchoolGrades: 2-3Distance: 2.8 mi
- 9/10Lewisburg Middle SchoolGrades: 6-8Distance: 4.6 mi
- 9/10Lewisburg High SchoolGrades: 9-12Distance: 2.7 mi
Schools provided by the listing agent
- Elementary: Lewisburg
- Middle: Lewisburg Middle
- High: Lewisburg
Source: MLS United. This data may not be complete. We recommend contacting the local school district to confirm school assignments for this home.



