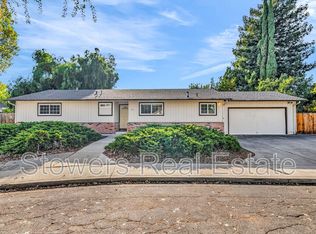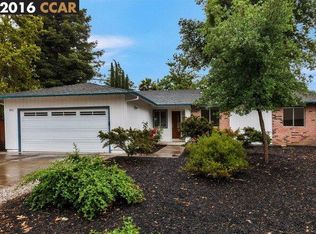Sold for $810,000 on 06/14/24
$810,000
928 Bancroft Rd, Concord, CA 94518
4beds
1,616sqft
Residential, Single Family Residence
Built in 1973
7,405.2 Square Feet Lot
$797,100 Zestimate®
$501/sqft
$3,491 Estimated rent
Home value
$797,100
$725,000 - $877,000
$3,491/mo
Zestimate® history
Loading...
Owner options
Explore your selling options
What's special
Best valued 4 bedroom, 2 bath, 1 story in area. Nothing priced lower based on (price per sq. ft. at $513./sq. ft. and newest of all on market at this price built in 1973 as of 5/24/2024!) Is located just one away from Walnut Creek city limits! An amazing opportunity on the Concord/Walnut Creek border! 928 Bancroft Road offers 1,616 square feet, with primary bedroom located at rear of house away from road. Spacious backyard and side access for boat/extra vehicle parking potential. Situated on the actual border of Concord and Walnut Creek, just 1.4 miles from De LaSalle and Carondelet High Schools, 3 miles from Costco, .9 miles from Pleasant Hill Bart and .8 miles from Walnut Creek Countrywood Shopping Center. It's perfect for those seeking local convenience and a great commute. Don't miss the opportunity to make this property your own!
Zillow last checked: 8 hours ago
Listing updated: June 19, 2024 at 06:02am
Listed by:
Joe Gatti DRE #01914487 925-588-3590,
Compass,
Ron Gatti DRE #00623995 925-596-1972,
Compass
Bought with:
Madeline Tsai
Alliance Bay Realty
Source: CCAR,MLS#: 41057289
Facts & features
Interior
Bedrooms & bathrooms
- Bedrooms: 4
- Bathrooms: 2
- Full bathrooms: 2
Bathroom
- Features: Shower Over Tub, Solid Surface, Stall Shower, Closet
Kitchen
- Features: Breakfast Bar, Counter - Laminate, Dishwasher, Electric Range/Cooktop, Garbage Disposal, Oven Built-in
Heating
- Forced Air
Cooling
- Has cooling: Yes
Appliances
- Included: Dishwasher, Electric Range, Oven
- Laundry: In Garage, Common Area
Features
- Breakfast Bar
- Flooring: Vinyl, Carpet
- Number of fireplaces: 1
- Fireplace features: Brick
Interior area
- Total structure area: 1,616
- Total interior livable area: 1,616 sqft
Property
Parking
- Total spaces: 2
- Parking features: Direct Access
- Garage spaces: 2
Features
- Levels: One
- Stories: 1
- Pool features: None
- Fencing: Fenced,Wood
Lot
- Size: 7,405 sqft
- Features: Level, Front Yard, Back Yard, Side Yard, Yard Space
Details
- Parcel number: 1480820263
- Special conditions: Standard
Construction
Type & style
- Home type: SingleFamily
- Architectural style: Ranch
- Property subtype: Residential, Single Family Residence
Materials
- Brick, Wood Siding
- Foundation: Raised
- Roof: Composition
Condition
- Existing
- New construction: No
- Year built: 1973
Utilities & green energy
- Electric: No Solar, 220 Volts in Laundry
Community & neighborhood
Location
- Region: Concord
- Subdivision: Colony Park
Price history
| Date | Event | Price |
|---|---|---|
| 6/14/2024 | Sold | $810,000-2.4%$501/sqft |
Source: | ||
| 6/2/2024 | Pending sale | $829,500$513/sqft |
Source: | ||
| 5/25/2024 | Price change | $829,500-2.3%$513/sqft |
Source: | ||
| 4/26/2024 | Listed for sale | $848,800$525/sqft |
Source: | ||
Public tax history
| Year | Property taxes | Tax assessment |
|---|---|---|
| 2025 | $10,030 +161.8% | $826,200 +208.4% |
| 2024 | $3,831 +1.9% | $267,934 +2% |
| 2023 | $3,760 +0.9% | $262,682 +2% |
Find assessor info on the county website
Neighborhood: Four Corners
Nearby schools
GreatSchools rating
- 4/10Fair Oaks Elementary SchoolGrades: K-5Distance: 0.5 mi
- 6/10Pleasant Hill Middle SchoolGrades: 6-8Distance: 0.9 mi
- 4/10Ygnacio Valley High SchoolGrades: 9-12Distance: 1.3 mi
Get a cash offer in 3 minutes
Find out how much your home could sell for in as little as 3 minutes with a no-obligation cash offer.
Estimated market value
$797,100
Get a cash offer in 3 minutes
Find out how much your home could sell for in as little as 3 minutes with a no-obligation cash offer.
Estimated market value
$797,100

