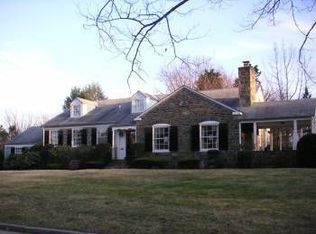This expansive stone Cape Cod offers gracious living on a beautiful street in the coveted Shortridge neighborhood of Wynnewood. This distinctive five bedroom, three and one half bath home has been impeccably maintained by its current owners. The covered front porch welcomes visitors as they approach this property. The entry hall features accent side lights around the front door and marble floors. The spacious Living Room, showcasing a wood burning stone fireplace, hardwood floors, and a picture window, provides an elegant setting for entertaining. The formal Dining Room has hardwood floors and opens to the Sun Room. The cook friendly Eat-In Kitchen is equipped with Woodmode cabinetry, ample counter top space, a double sink, a dishwasher, a garbage disposal, a gas cooktop, an electric oven, a gas oven, and a desk area. Adjacent to the Kitchen is the Sun Room which is awash in natural light and features a ceramic tile floor, a hot tub, and French doors that exit to a brick patio. Enjoy your morning coffee sitting on this private patio overlooking the thoughtfully landscaped yard. The Laundry Room includes a pantry cupboard, a coat closet, a laundry sink, a washer, a dryer, and inside access to the attached garage. The oversized two car garage has electric door openers and pull down stairs leading to the storage above the garage. Privately situated to the right of the main living areas is a Hallway leading to three bedrooms and the staircase to the second floor. This Hallway is outfitted with three large storage closets and a linen closet. The spacious Master Bedroom Suite boasts exposed hardwood floors, a walk in closet, a ceiling fan, and a ceramic tile Master Bathroom with bathtub and linen closet. Bedroom 2 has a ceiling fan and good closet space. Bedroom 3 is currently used as a den and features two closets and a ceiling fan. The ceramic tile Hall Bathroom has a bathtub with overhead shower and completes this expansive level. Located off the second floor hallway are multiple closets, two large bedrooms with skylights, and a hall bathroom. The lower level offers 2000 sq.ft. of space including family room with brick fireplace and wet bar with refrigerator, recreation room, office, workshop with workbench, storage room, bilco door exiting to yard, and powder room. This home is conveniently located within walking distance to all the wonderful amenities Wynnewood and Narberth have to offer, including the R-5 train,shopping,restaurants, parks and so much more
This property is off market, which means it's not currently listed for sale or rent on Zillow. This may be different from what's available on other websites or public sources.

