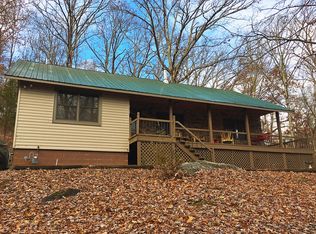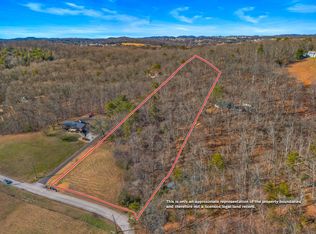Three-Bedroom Home Near Downtown Dandridge! This home has been completely remodeled from top to bottom with beautiful wood floors, wood ceilings, stainless-steel appliances, under-cabinet lighting, tile counters in master bath, upscale fixtures throughout... wow, wow, WOW! Large, old-growth hardwood trees provide the 4.42 acre property with some privacy. The front porch is a fantastic place to relax, and the huge back deck features an outdoor kitchen. It is the perfect place to entertain guests! Wild turkey, white tail deer and other wildlife frequent the property. The location is only half a mile from Douglas Lake, and there is a public boat launch only two miles away.
This property is off market, which means it's not currently listed for sale or rent on Zillow. This may be different from what's available on other websites or public sources.

