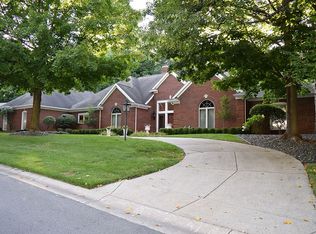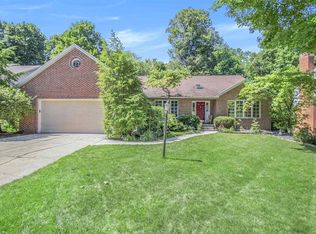Closed
$509,000
928 Handlebar Rd, Mishawaka, IN 46544
4beds
3,216sqft
Single Family Residence
Built in 1981
0.28 Acres Lot
$520,200 Zestimate®
$--/sqft
$3,114 Estimated rent
Home value
$520,200
$458,000 - $588,000
$3,114/mo
Zestimate® history
Loading...
Owner options
Explore your selling options
What's special
We're back with great appraisal and any repairs completed!!! SO much updating and quality! Step onto the front porch and you will feel at home! Enjoy the entry foyer and move thorugh the Dining room to an amazing Kithen and family room with a view that is brethtaking! Watch the snow fall, the deer play or enjoy sumer time evenings on the deck. Huge butlers pantry and main floor laundry top this area off. Want to work at home??? Main floor office with tons of storage and built ins! Private 3 bedroom wing with 2 full baths--MBR ensuite (bath is 3 years new!). Finished LL with 4th bedroom and full bath plus walk out gathering space. Enjoy relaxing on the private patio and fenced yard area. THe unfinished area has it's own outside entrance for convenience plus dual hot water heaters and workshop!
Zillow last checked: 8 hours ago
Listing updated: May 23, 2025 at 06:04am
Listed by:
Pam Proctor Cell:574-707-9357,
Cressy & Everett - South Bend
Bought with:
Judith Allie, RB14044821
Milestone Realty, LLC
Source: IRMLS,MLS#: 202500790
Facts & features
Interior
Bedrooms & bathrooms
- Bedrooms: 4
- Bathrooms: 4
- Full bathrooms: 3
- 1/2 bathrooms: 1
- Main level bedrooms: 3
Bedroom 1
- Level: Main
Bedroom 2
- Level: Main
Heating
- Natural Gas, Forced Air
Cooling
- Central Air
Appliances
- Included: Dishwasher, Refrigerator, Washer, Dryer-Gas, Gas Oven, Gas Range, Gas Water Heater
Features
- Windows: Window Treatments
- Basement: Full,Walk-Out Access,Partially Finished,Concrete
- Number of fireplaces: 1
- Fireplace features: Living Room
Interior area
- Total structure area: 4,316
- Total interior livable area: 3,216 sqft
- Finished area above ground: 2,216
- Finished area below ground: 1,000
Property
Parking
- Total spaces: 2
- Parking features: Attached
- Attached garage spaces: 2
Features
- Levels: One
- Stories: 1
Lot
- Size: 0.28 Acres
- Dimensions: 78x129
- Features: Cul-De-Sac, Few Trees, Sloped
Details
- Parcel number: 710922383001.000022
Construction
Type & style
- Home type: SingleFamily
- Architectural style: Ranch
- Property subtype: Single Family Residence
Materials
- Vinyl Siding
Condition
- New construction: No
- Year built: 1981
Utilities & green energy
- Sewer: Public Sewer
- Water: City
Community & neighborhood
Location
- Region: Mishawaka
- Subdivision: Blair Hills
Other
Other facts
- Listing terms: Cash,Conventional
Price history
| Date | Event | Price |
|---|---|---|
| 5/22/2025 | Sold | $509,000-8.9% |
Source: | ||
| 5/12/2025 | Pending sale | $559,000 |
Source: | ||
| 3/27/2025 | Price change | $559,000-1.8% |
Source: | ||
| 2/3/2025 | Listed for sale | $569,000 |
Source: | ||
| 1/14/2025 | Pending sale | $569,000 |
Source: | ||
Public tax history
| Year | Property taxes | Tax assessment |
|---|---|---|
| 2024 | $3,641 | $359,000 -1.4% |
| 2023 | $3,641 +13.9% | $364,100 |
| 2022 | $3,197 +7.8% | $364,100 +13.9% |
Find assessor info on the county website
Neighborhood: 46544
Nearby schools
GreatSchools rating
- 7/10Elm Road Elementary SchoolGrades: PK-5Distance: 1.6 mi
- 6/10Virgil I Grissom Middle SchoolGrades: 6-8Distance: 2.6 mi
- 10/10Penn High SchoolGrades: 9-12Distance: 4.3 mi
Schools provided by the listing agent
- Elementary: Elm Road
- Middle: Grissom
- High: Penn
- District: Penn-Harris-Madison School Corp.
Source: IRMLS. This data may not be complete. We recommend contacting the local school district to confirm school assignments for this home.
Get pre-qualified for a loan
At Zillow Home Loans, we can pre-qualify you in as little as 5 minutes with no impact to your credit score.An equal housing lender. NMLS #10287.

