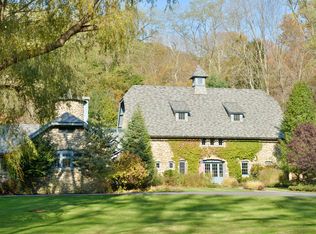Sold for $1,550,000 on 12/02/25
$1,550,000
928 Haverstraw Road, Suffern, NY 10901
7beds
5,500sqft
Single Family Residence, Residential
Built in 1910
5.1 Acres Lot
$1,560,400 Zestimate®
$282/sqft
$6,442 Estimated rent
Home value
$1,560,400
$1.42M - $1.72M
$6,442/mo
Zestimate® history
Loading...
Owner options
Explore your selling options
What's special
Nestled on over 5 acres, and backed up against Harriman State Park, this 5,500+ sf Georgian Colonial blends turn-of-the-century craftsmanship with enduring elegance. This unique combination of size, acreage, privacy, and location is an opportunity rarely offered in this region.
A stunning brick facade, twin chimneys, and formal entryway welcome you with understated grandeur.
9’ ceilings and oversized windows fill every room with natural light. Thoughtful moldings, original hardwood floors, and custom millwork are found throughout, telling the story of a home built with integrity and care. The formal living and dining rooms feature fireplaces and are perfect for intimate entertaining and large gatherings.
The chef’s kitchen, thoughtfully updated for modern living, retains its charm with inset cabinetry, and a butler’s pantry that speaks to the home's original design. The sunroom overlooking the garden provides a relaxing space to unwind.
Upstairs, five spacious bedrooms each include en-suite bathrooms, and the third floor boasts large additional living space, ideal for a home office, studio, or 2 additional bedrooms.
Outside, manicured formal gardens, brick patio, and original stone walls complete the picture — Sit and listen to the stream running over the rocks in this serene private oasis. This property is a hiker’s and nature lover’s dream location. The charming stone cottage is a perfect spot for guests, or for rental. Only 30 minutes from the GWB, and in the heart of the Hudson Valley. Come and make this beautiful home your own.
Zillow last checked: 8 hours ago
Listing updated: December 02, 2025 at 11:02pm
Listed by:
Evelyn Oberkircher 845-406-1218,
Keller Williams Village Sq Rlt 201-445-4300
Bought with:
Joseph Mendlowitz, 10401348570
eRealty Advisors, Inc
Source: OneKey® MLS,MLS#: 851453
Facts & features
Interior
Bedrooms & bathrooms
- Bedrooms: 7
- Bathrooms: 7
- Full bathrooms: 6
- 1/2 bathrooms: 1
Dining room
- Description: Formal Dining Room, French doors, Fireplace, Chandelier
- Level: First
Kitchen
- Description: Eat in Kitchen, Chef Kitchen, Stainless Appliances, Cherry Cabinets
- Level: First
Lavatory
- Description: First Floor Guest Powder Room
- Level: First
Living room
- Description: Formal Living Room, 9' Ceilings, windows on 3 sides, fireplace
- Level: First
Heating
- Hot Water, Oil
Cooling
- Central Air, Ductless
Appliances
- Included: Dishwasher, Dryer, Freezer, Gas Range, Microwave, Oven, Refrigerator, Stainless Steel Appliance(s), Washer, Oil Water Heater
- Laundry: Washer/Dryer Hookup, Electric Dryer Hookup, In Basement, Washer Hookup
Features
- Built-in Features, Chandelier, Chefs Kitchen, Double Vanity, Eat-in Kitchen, Entrance Foyer, Formal Dining, Granite Counters, Kitchen Island, Primary Bathroom, Natural Woodwork, Original Details, Smart Thermostat, Storage
- Flooring: Ceramic Tile, Hardwood
- Basement: Bilco Door(s),Finished,Full
- Attic: Finished,Full,Stairs,Walkup
- Number of fireplaces: 2
- Fireplace features: Living Room
Interior area
- Total structure area: 5,500
- Total interior livable area: 5,500 sqft
Property
Parking
- Total spaces: 2
- Parking features: Driveway, Garage
- Garage spaces: 2
- Has uncovered spaces: Yes
Features
- Waterfront features: Stream
Lot
- Size: 5.10 Acres
- Features: Back Yard, Borders State Land, Front Yard, Garden, Irregular Lot, Landscaped, Level, Near Golf Course, Private, Sloped, Sprinklers In Front, Sprinklers In Rear, Stone/Brick Wall, Views, Wooded
- Residential vegetation: Partially Wooded
Details
- Parcel number: 39268903201700020060000000
- Special conditions: None
Construction
Type & style
- Home type: SingleFamily
- Architectural style: Colonial
- Property subtype: Single Family Residence, Residential
Materials
- Brick
Condition
- Updated/Remodeled
- Year built: 1910
Utilities & green energy
- Sewer: Septic Tank
- Utilities for property: Cable Connected, Electricity Connected, Phone Connected, Propane, Trash Collection Public
Community & neighborhood
Location
- Region: Suffern
Other
Other facts
- Listing agreement: Exclusive Right To Sell
Price history
| Date | Event | Price |
|---|---|---|
| 12/2/2025 | Sold | $1,550,000-20.5%$282/sqft |
Source: | ||
| 8/16/2025 | Pending sale | $1,950,000$355/sqft |
Source: | ||
| 5/22/2025 | Price change | $1,950,000-18.7%$355/sqft |
Source: | ||
| 4/25/2025 | Listed for sale | $2,399,999+193.6%$436/sqft |
Source: | ||
| 5/19/2014 | Sold | $817,500-13.9%$149/sqft |
Source: | ||
Public tax history
| Year | Property taxes | Tax assessment |
|---|---|---|
| 2024 | -- | $103,300 |
| 2023 | -- | $103,300 |
| 2022 | -- | $103,300 |
Find assessor info on the county website
Neighborhood: 10901
Nearby schools
GreatSchools rating
- 4/10Suffern Middle SchoolGrades: 6-8Distance: 3.4 mi
- 8/10Suffern Senior High SchoolGrades: 9-12Distance: 2.3 mi
Schools provided by the listing agent
- Elementary: Contact Agent
- Middle: Suffern Middle School
- High: Suffern Senior High School
Source: OneKey® MLS. This data may not be complete. We recommend contacting the local school district to confirm school assignments for this home.
Get a cash offer in 3 minutes
Find out how much your home could sell for in as little as 3 minutes with a no-obligation cash offer.
Estimated market value
$1,560,400
Get a cash offer in 3 minutes
Find out how much your home could sell for in as little as 3 minutes with a no-obligation cash offer.
Estimated market value
$1,560,400
