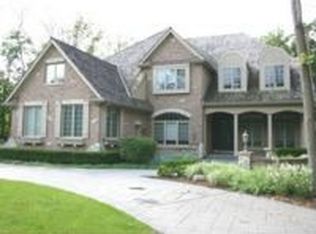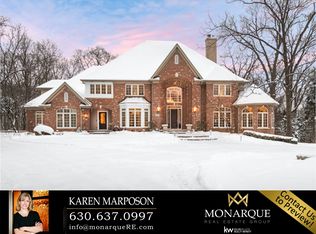Private, wooded magnificence on prestigious Hobson Rd! 800' of wrought iron fencing surround the property. The spectacular wooded lot borders a 14-acre forest preserve. Mature perennial gardens, waterfalls + English gardens lead visitors on stone pathways to a resort-style private backyard, swimming pool with cascading waterfall, hot tub, pergolas, heated outdoor chefs kitchen + entertaining area an absolute outdoor paradise! Fully renovated + high quality finishes. 5 bedrooms, 4 full baths, and 2 powder rooms. Entertain inside + out on three levels with approx. 8,000+/- square feet! A Chef's Kitchen! The home features two kitchens + six ovens! (WOLF, VIKING, PRIMO, MUGNAINI, TURBO CHEF, GAGGENAU) The sun-filled kitchen w/skylights and large windows galore offer views of waterfalls, trees + wildlife. Featuring an expansive 13 ft island with exotic hardwood counter-top + 2nd prep sink. 2 dishwashers, 2 fridge/freezers, plus 2 refrigerator drawers! Other kitchen reno details include a pass through window between the family room + kitchen for easy entertaining, white oak hardwood wide-plank floors, granite counters, 2 larders for food + dish storage, and museum quality recessed lighting fixtures. French doors lead to the covered outdoor kitchen + party space. The family, library + breakfast room all integrate with the 2 kitchens for ease of entertaining. The outdoor heated kitchen compliments the ultimate Chef's kitchen! A party area, grilling + cooking stone island overlook the backyard pool. The outdoor kitchen features a gas oven, built-in Viking grill w/side sear burner, smoke drawer + rotisserie, high BTU Wok burner, PRIMO charcoal grill for precise grilling/smoking, wood burning fireplace, + authentic MUGNAINI Italian Wood Fired Pizza Oven (cooks 2-3 pizzas at a time.) Relax in privacy in the hot tub or under the Pergola overlooking the pool with cascading waterfall, perennial gardens, pines + forest. The lower level offers 2,147 sq ft remodeled, finished space. Impressive European-style brick wine cellar with slate floor, old-world design, stucco walls has capacity for >800 bottles and state of the art technology including Euro-Cave chiller + remote control temp option. A full bath, theater/media, professional bartenders bar, poker card room, game room, 500-gal reef tank and 5th bed/office/exercise rm complete the lower level entertainment space. More Details + Full Photo Tour www.millermillerrealestate.com
This property is off market, which means it's not currently listed for sale or rent on Zillow. This may be different from what's available on other websites or public sources.

