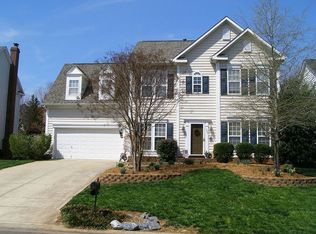Location, Location, Location! Just minutes from I-77 and 15 minutes to CLT. Established neighborhood w/mature trees. HVAC -1.5 yrs. old, Roof 2011, New beautiful laminate hardwoods in main living areas. 3 Bedrooms w/bonus room or 4th BDRM. Amenities include Clubhouse, pool, tennis courts, playground, sidewalks & Boat Storage. Close to restaurants & shopping. All this and Award Winning Fort Mill Schools! Great price for Ft. Mill, Priced to Sell! Tiki bar will be removed from garage if not wanted.
This property is off market, which means it's not currently listed for sale or rent on Zillow. This may be different from what's available on other websites or public sources.
