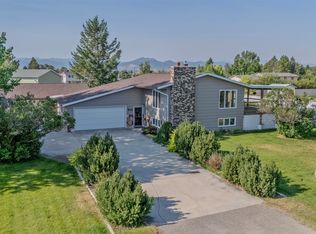Closed
Price Unknown
928 Lydia Rd, Helena, MT 59602
4beds
1,974sqft
Multi Family, Single Family Residence
Built in 1977
1.05 Acres Lot
$578,500 Zestimate®
$--/sqft
$2,532 Estimated rent
Home value
$578,500
$550,000 - $607,000
$2,532/mo
Zestimate® history
Loading...
Owner options
Explore your selling options
What's special
Situated on a spacious 1-acre lot, this property offers not only a remarkable 36x48 heated and insulated shop, but also a stunning, fully remodeled home. The true definition of a "turn-key" property.
Step inside to discover a thoughtfully designed interior featuring modern finishes, an open-concept layout, and an abundance of natural light. The living area flows seamlessly to a freshly poured back patio, creating an inviting outdoor space perfect for hosting gatherings or enjoying tranquil evenings under the stars. The expansive backyard offers endless possibilities for gardening, play, or simply unwinding in nature.
Every detail of this home has been meticulously updated, from the stylish bathrooms to the flooring throughout. A comprehensive list of renovations and improvements is available upon request.
Zillow last checked: 8 hours ago
Listing updated: January 22, 2026 at 03:14pm
Listed by:
Sarah Gebhardt 406-551-3629,
Coldwell Banker Mountainside Realty,
Samantha Yearry 406-202-4022,
Coldwell Banker Mountainside Realty
Bought with:
Tobie McDonnell, RRE-BRO-LIC-18918
Northstar Real Estate
Source: MRMLS,MLS#: 30055530
Facts & features
Interior
Bedrooms & bathrooms
- Bedrooms: 4
- Bathrooms: 2
- Full bathrooms: 2
Appliances
- Included: Dishwasher, Microwave, Range, Refrigerator
Features
- Basement: Finished,Partial
- Number of fireplaces: 1
Interior area
- Total interior livable area: 1,974 sqft
- Finished area below ground: 480
Property
Parking
- Total spaces: 6
- Parking features: Heated Garage
- Attached garage spaces: 6
Lot
- Size: 1.05 Acres
- Features: Sprinklers In Ground
Details
- Additional structures: Shed(s), Workshop
- Parcel number: 05199531402350000
- Zoning description: 1
- Special conditions: Standard
Construction
Type & style
- Home type: SingleFamily
- Architectural style: Multi-Level,Tri-Level
- Property subtype: Multi Family, Single Family Residence
Materials
- Foundation: Poured
Condition
- Updated/Remodeled
- New construction: No
- Year built: 1977
Utilities & green energy
- Sewer: Private Sewer, Septic Tank
- Water: Well
Community & neighborhood
Location
- Region: Helena
Other
Other facts
- Listing agreement: Exclusive Right To Sell
Price history
| Date | Event | Price |
|---|---|---|
| 9/29/2025 | Sold | -- |
Source: | ||
| 8/14/2025 | Listed for sale | $559,900$284/sqft |
Source: | ||
| 10/17/2016 | Sold | -- |
Source: | ||
Public tax history
| Year | Property taxes | Tax assessment |
|---|---|---|
| 2024 | $3,378 +0.5% | $421,100 |
| 2023 | $3,361 +37.5% | $421,100 +61.6% |
| 2022 | $2,445 -1.9% | $260,600 |
Find assessor info on the county website
Neighborhood: Helena Valley West Central
Nearby schools
GreatSchools rating
- 4/10Rossiter SchoolGrades: PK-5Distance: 0.6 mi
- 6/10C R Anderson Middle SchoolGrades: 6-8Distance: 4.5 mi
- 7/10Capital High SchoolGrades: 9-12Distance: 3.5 mi
