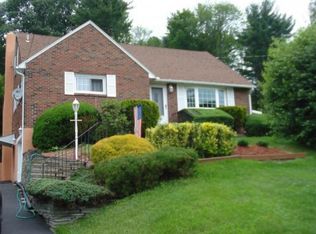Sellers looking for offers! Great location with nice views! Hardwood floors, large living room, Oversized garage and large private backyard ready for summer bonfires. Eat in kitchen area with separate dining room. Hot water Heater in 2014, Furnace 2010, Low Taxes and could be even lower with current STAR savings of $698!
This property is off market, which means it's not currently listed for sale or rent on Zillow. This may be different from what's available on other websites or public sources.
