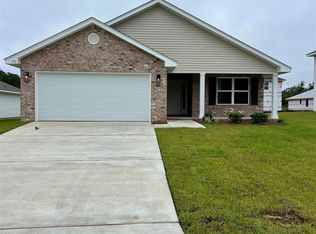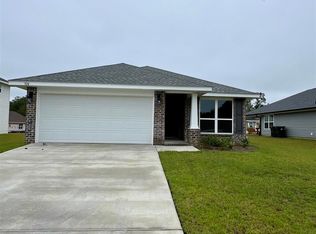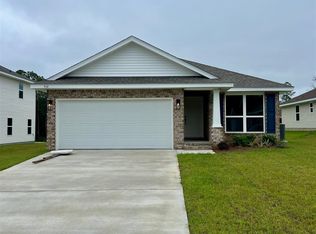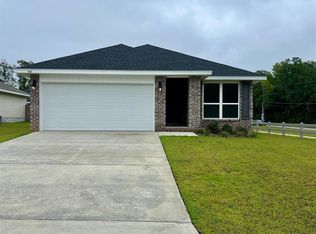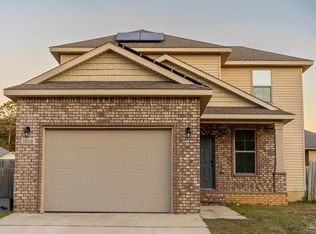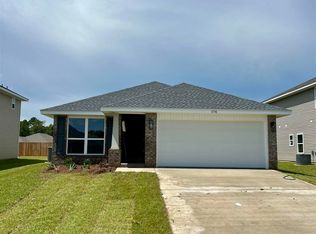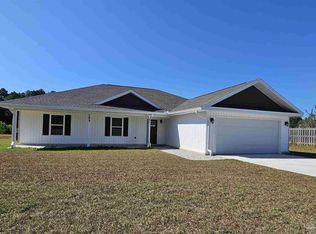MOVE IN READY!! THIS 1817 SF CONTAINS 4 BEDROOMS, 2.5 BATHS, GRANITE IN THE KITCHEN AND STAND ALONE SHOWER IN MASTER BATHROOM. LUXURY VINYL FLOORING THROUGHOUTTHE COMMON AREAS. KITCHEN HAS STAINLESS STEEL APPLIANCES INCLUDING A MICROWAVE, ELECTRIC STOVE AND DISHWASHER. KITCHEN HAS SOLID WOOD CABINETS WITH HARDWARE AND CROWN MOLDING ON THE CABINETS. CEILING FANS ARE INCLUDED IN THE PRIMARY BEDROOM AND LIVING ROOM AREA. THERE IS A PATIO OFF THE LIVING ROOM AND A DINING ROOM AND A HALF BATH DOWN STAIRS.
New construction
$325,400
928 Rustling Pines Rd UNIT 16B, Cantonment, FL 32533
4beds
1,817sqft
Est.:
Single Family Residence
Built in 2024
6,534 Square Feet Lot
$-- Zestimate®
$179/sqft
$29/mo HOA
What's special
Ceiling fansSolid wood cabinetsDining roomHalf bath downstairsStainless steel appliancesGranite in the kitchen
- 380 days |
- 35 |
- 1 |
Zillow last checked: 8 hours ago
Listing updated: December 22, 2025 at 09:22am
Listed by:
Jody Fortune 469-387-9995,
ADAMS HOMES REALTY, INC,
Andrea De La Cerna Murphy 850-218-3563,
ADAMS HOMES REALTY, INC
Source: PAR,MLS#: 656869
Tour with a local agent
Facts & features
Interior
Bedrooms & bathrooms
- Bedrooms: 4
- Bathrooms: 3
- Full bathrooms: 2
- 1/2 bathrooms: 1
Bedroom
- Level: Second
- Area: 120
- Dimensions: 10 x 12
Bedroom 1
- Level: Second
- Area: 121
- Dimensions: 11 x 11
Bedroom 2
- Level: Second
- Area: 132
- Dimensions: 11 x 12
Dining room
- Level: First
- Area: 81
- Dimensions: 9 x 9
Kitchen
- Level: First
- Area: 130
- Dimensions: 10 x 13
Living room
- Level: First
- Area: 364
- Dimensions: 14 x 26
Heating
- Heat Pump, Central, ENERGY STAR Qualified Heat Pump
Cooling
- Heat Pump, Central Air, Ceiling Fan(s), ENERGY STAR Qualified Wall/Window Unit(s)
Appliances
- Included: Electric Water Heater, Built In Microwave, Dishwasher, Disposal, Microwave, ENERGY STAR Qualified Water Heater
Features
- Ceiling Fan(s), High Ceilings
- Flooring: Carpet
- Doors: ENERGY STAR Qualified Doors
- Windows: Double Pane Windows
- Has basement: No
Interior area
- Total structure area: 1,817
- Total interior livable area: 1,817 sqft
Property
Parking
- Total spaces: 2
- Parking features: 2 Car Garage, Garage Door Opener
- Garage spaces: 2
Features
- Levels: Two
- Stories: 2
- Pool features: None
Lot
- Size: 6,534 Square Feet
- Dimensions: 60 X 120
Details
- Parcel number: 031n313402016002
- Zoning description: Res Single
Construction
Type & style
- Home type: SingleFamily
- Architectural style: Traditional
- Property subtype: Single Family Residence
Materials
- Frame
- Foundation: Slab
- Roof: Shingle
Condition
- New Construction
- New construction: Yes
- Year built: 2024
Details
- Warranty included: Yes
Utilities & green energy
- Electric: Circuit Breakers
- Sewer: Grinder Pump, Public Sewer
- Water: Public
Green energy
- Energy efficient items: Heat Pump, Insulation, Insulated Walls, Ridge Vent
Community & HOA
Community
- Security: Smoke Detector(s)
- Subdivision: Pine Top
HOA
- Has HOA: Yes
- Services included: Association
- HOA fee: $350 annually
Location
- Region: Cantonment
Financial & listing details
- Price per square foot: $179/sqft
- Price range: $325.4K - $325.4K
- Date on market: 12/29/2024
- Cumulative days on market: 381 days
- Road surface type: Paved
Estimated market value
Not available
Estimated sales range
Not available
Not available
Price history
Price history
| Date | Event | Price |
|---|---|---|
| 1/7/2025 | Price change | $325,400+1.2%$179/sqft |
Source: | ||
| 12/29/2024 | Listed for sale | $321,400$177/sqft |
Source: | ||
Public tax history
Public tax history
Tax history is unavailable.BuyAbility℠ payment
Est. payment
$2,085/mo
Principal & interest
$1571
Property taxes
$371
Other costs
$143
Climate risks
Neighborhood: 32533
Nearby schools
GreatSchools rating
- 7/10Jim Allen Elementary SchoolGrades: PK-5Distance: 0.8 mi
- 5/10Ransom Middle SchoolGrades: 6-8Distance: 2.9 mi
- 5/10J. M. Tate Senior High SchoolGrades: 9-12Distance: 4 mi
Schools provided by the listing agent
- Elementary: Jim Allen
- Middle: RANSOM
- High: Tate
Source: PAR. This data may not be complete. We recommend contacting the local school district to confirm school assignments for this home.
- Loading
- Loading
