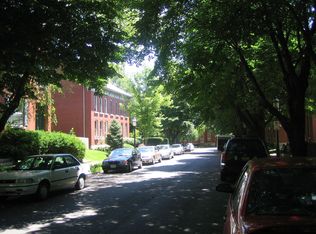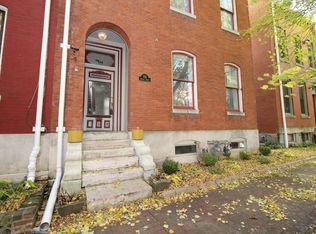Closed
Listing Provided by:
Kate P Thompson 314-210-2698,
Coldwell Banker Realty - Gundaker West Regional
Bought with: Real Broker LLC
Price Unknown
928 Rutger St, Saint Louis, MO 63104
2beds
1,184sqft
Townhouse
Built in 1983
3,267 Square Feet Lot
$252,500 Zestimate®
$--/sqft
$1,667 Estimated rent
Home value
$252,500
$230,000 - $275,000
$1,667/mo
Zestimate® history
Loading...
Owner options
Explore your selling options
What's special
Welcome to your dream Lasalle Park townhome! This value-packed, move-in-ready gem offers a spacious open floor plan, highlighted by a beautifully updated kitchen featuring custom cabinetry & sleek quartz counters. For the culinary enthusiast, there's a gas range & a convenient plant window perfect for growing fresh herbs. On the main level, you'll find easy-care flooring and a handy powder room for guests. Upstairs, two oversized bedrooms await. The primary bedroom boasts a walk-in closet, while the second bedroom is generously sized. The large hall bath is a standout with its spacious shower, stylish tile, and an oversized vanity area-making your daily routine a breeze. The lower level is a blank canvas, ready for your personal touch. The one-car garage will protect your car from the upcoming winter elements. Easy access to Highway 44, Soulard Market, and many local eateries, this Lasalle Park townhome is an urban oasis waiting for you. Don't miss this opportunity!
Zillow last checked: 8 hours ago
Listing updated: April 28, 2025 at 04:30pm
Listing Provided by:
Kate P Thompson 314-210-2698,
Coldwell Banker Realty - Gundaker West Regional
Bought with:
Lynne G Hart, 2015021561
Real Broker LLC
Source: MARIS,MLS#: 23063240 Originating MLS: St. Louis Association of REALTORS
Originating MLS: St. Louis Association of REALTORS
Facts & features
Interior
Bedrooms & bathrooms
- Bedrooms: 2
- Bathrooms: 2
- Full bathrooms: 1
- 1/2 bathrooms: 1
- Main level bathrooms: 1
Primary bedroom
- Features: Floor Covering: Carpeting, Wall Covering: Some
- Level: Upper
- Area: 195
- Dimensions: 15x13
Bedroom
- Features: Floor Covering: Carpeting, Wall Covering: Some
- Level: Upper
- Area: 108
- Dimensions: 12x9
Heating
- Forced Air, Natural Gas
Cooling
- Central Air, Electric
Appliances
- Included: Dishwasher, Disposal, Microwave, Gas Range, Gas Oven, Refrigerator, Stainless Steel Appliance(s), Gas Water Heater
Features
- Breakfast Bar, Custom Cabinetry, Solid Surface Countertop(s), Dining/Living Room Combo, Open Floorplan, High Ceilings, Walk-In Closet(s)
- Flooring: Carpet
- Doors: Panel Door(s)
- Windows: Window Treatments, Skylight(s), Insulated Windows
- Basement: Full
- Has fireplace: No
- Fireplace features: None
Interior area
- Total structure area: 1,184
- Total interior livable area: 1,184 sqft
- Finished area above ground: 1,184
- Finished area below ground: 0
Property
Parking
- Total spaces: 1
- Parking features: Additional Parking, Detached, Garage, Garage Door Opener
- Garage spaces: 1
Features
- Levels: Two
- Patio & porch: Deck
Lot
- Size: 3,267 sqft
- Features: Level
Details
- Parcel number: 04650300630
- Special conditions: Standard
Construction
Type & style
- Home type: Townhouse
- Architectural style: Traditional
- Property subtype: Townhouse
- Attached to another structure: Yes
Materials
- Brick Veneer, Stone Veneer
Condition
- Year built: 1983
Utilities & green energy
- Sewer: Public Sewer
- Water: Public
Community & neighborhood
Location
- Region: Saint Louis
- Subdivision: Conners
Other
Other facts
- Listing terms: Cash,Conventional,FHA,VA Loan
- Ownership: Private
Price history
| Date | Event | Price |
|---|---|---|
| 2/22/2024 | Sold | -- |
Source: | ||
| 2/6/2024 | Contingent | $265,000$224/sqft |
Source: | ||
| 11/29/2023 | Price change | $265,000-2.6%$224/sqft |
Source: | ||
| 10/20/2023 | Listed for sale | $272,000+51.2%$230/sqft |
Source: | ||
| 5/28/2021 | Sold | -- |
Source: | ||
Public tax history
| Year | Property taxes | Tax assessment |
|---|---|---|
| 2025 | -- | $49,620 +70.2% |
| 2024 | $2,469 +5.1% | $29,160 |
| 2023 | $2,349 +3.8% | $29,160 +7.9% |
Find assessor info on the county website
Neighborhood: La Salle
Nearby schools
GreatSchools rating
- 5/10Peabody Elementary SchoolGrades: PK-5Distance: 0.3 mi
- NAEduc Therap Support At MadisonGrades: K-8Distance: 0.3 mi
- 1/10Vashon High SchoolGrades: 9-12Distance: 2.6 mi
Schools provided by the listing agent
- Elementary: Peabody Elem.
- Middle: Long Middle Community Ed. Center
- High: Vashon High
Source: MARIS. This data may not be complete. We recommend contacting the local school district to confirm school assignments for this home.
Get a cash offer in 3 minutes
Find out how much your home could sell for in as little as 3 minutes with a no-obligation cash offer.
Estimated market value$252,500
Get a cash offer in 3 minutes
Find out how much your home could sell for in as little as 3 minutes with a no-obligation cash offer.
Estimated market value
$252,500

