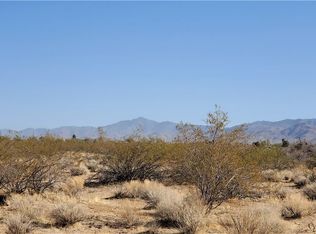Fantastic opportunity! Enjoy desert living in this 4-bed, 2-bath modern home with panoramic horizon views. 15 minute drive to Kingman, 20 minutes to Laughlin, and 1:20 minutes to Las Vegas. Motivated seller. Be creative in making an offer!
This property is off market, which means it's not currently listed for sale or rent on Zillow. This may be different from what's available on other websites or public sources.
