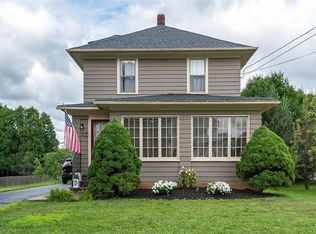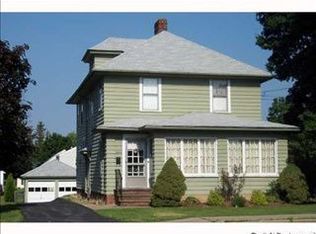Closed
$195,000
928 Velasko Rd, Syracuse, NY 13207
3beds
1,668sqft
Single Family Residence
Built in 1928
0.4 Acres Lot
$203,600 Zestimate®
$117/sqft
$2,384 Estimated rent
Home value
$203,600
$189,000 - $220,000
$2,384/mo
Zestimate® history
Loading...
Owner options
Explore your selling options
What's special
Welcome to 928 Velasko Rd, a spacious and well-maintained 3-bedroom, 1.5-bathroom home that offers a perfect blend of comfort, convenience, and location. This charming two story home features a generous amount of living space, including a cozy enclosed porch-like room, ideal for relaxing or enjoying your morning coffee or currently used as a workout area. Recent updates to the home ensure that it's ready for you to move in and make it your own. A new roof, furnace, and AC provide peace of mind for years to come. The exterior has also been refreshed with new exterior doors, paint, and a brand-new driveway, while the back retaining wall has been recently upgraded. The basement is equipped with block windows and a newly installed sump pump, while the foundation has been carefully parged. The home also features a gas insert in the chimney, adding warmth and ambiance to the living space. You'll appreciate the updates in the upstairs bathroom and select new windows, which further enhance the overall appeal. With a little personal touch, this home is sure to become your ideal living space. Located in a fantastic area near a variety of amenities, including a nearby golf course, this property combines practicality with the convenience of a desirable location. Don’t miss your opportunity to make this beautiful house your home!
Zillow last checked: 8 hours ago
Listing updated: July 01, 2025 at 06:10pm
Listed by:
Jeremy Allen 315-396-0493,
Acropolis Realty Group LLC
Bought with:
Cory Lawson, 10301219394
Howard Hanna Real Estate
Source: NYSAMLSs,MLS#: S1602678 Originating MLS: Syracuse
Originating MLS: Syracuse
Facts & features
Interior
Bedrooms & bathrooms
- Bedrooms: 3
- Bathrooms: 2
- Full bathrooms: 1
- 1/2 bathrooms: 1
- Main level bathrooms: 1
Heating
- Gas, Forced Air
Cooling
- Central Air
Appliances
- Included: Dishwasher, Electric Cooktop, Gas Water Heater, Refrigerator
- Laundry: In Basement
Features
- Separate/Formal Dining Room, Eat-in Kitchen, Separate/Formal Living Room
- Flooring: Hardwood, Laminate, Varies
- Basement: Full,Walk-Out Access
- Number of fireplaces: 1
Interior area
- Total structure area: 1,668
- Total interior livable area: 1,668 sqft
Property
Parking
- Total spaces: 2
- Parking features: Detached, Garage
- Garage spaces: 2
Features
- Levels: Two
- Stories: 2
- Exterior features: Blacktop Driveway
Lot
- Size: 0.40 Acres
- Dimensions: 120 x 145
- Features: Rectangular, Rectangular Lot, Residential Lot
Details
- Parcel number: 31150008900000100040000000
- Special conditions: Standard
Construction
Type & style
- Home type: SingleFamily
- Architectural style: Two Story
- Property subtype: Single Family Residence
Materials
- Wood Siding
- Foundation: Block
- Roof: Asphalt
Condition
- Resale
- Year built: 1928
Utilities & green energy
- Sewer: Connected
- Water: Connected, Public
- Utilities for property: Sewer Connected, Water Connected
Community & neighborhood
Location
- Region: Syracuse
- Subdivision: Adams
Other
Other facts
- Listing terms: Cash,Conventional
Price history
| Date | Event | Price |
|---|---|---|
| 7/1/2025 | Sold | $195,000+2.7%$117/sqft |
Source: | ||
| 5/20/2025 | Pending sale | $189,900$114/sqft |
Source: | ||
| 5/6/2025 | Contingent | $189,900$114/sqft |
Source: | ||
| 4/29/2025 | Listed for sale | $189,900+128.8%$114/sqft |
Source: | ||
| 12/18/2008 | Sold | $83,000-7.7%$50/sqft |
Source: Public Record Report a problem | ||
Public tax history
| Year | Property taxes | Tax assessment |
|---|---|---|
| 2024 | -- | $77,000 |
| 2023 | -- | $77,000 |
| 2022 | -- | $77,000 |
Find assessor info on the county website
Neighborhood: Strathmore
Nearby schools
GreatSchools rating
- 3/10Bellevue Elementary SchoolGrades: PK-5Distance: 0.7 mi
- 3/10SYRACUSE STEM AT BLODGETTGrades: 6-8Distance: 1.6 mi
- 1/10Corcoran High SchoolGrades: 9-12Distance: 0.8 mi
Schools provided by the listing agent
- District: Syracuse
Source: NYSAMLSs. This data may not be complete. We recommend contacting the local school district to confirm school assignments for this home.

