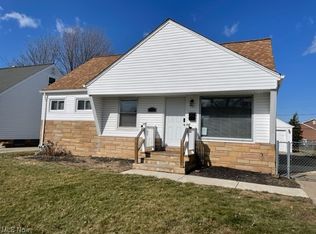Sold for $123,000
$123,000
928 Worden Rd, Wickliffe, OH 44092
4beds
--sqft
Single Family Residence
Built in 1952
7,501.03 Square Feet Lot
$180,900 Zestimate®
$--/sqft
$1,600 Estimated rent
Home value
$180,900
$166,000 - $194,000
$1,600/mo
Zestimate® history
Loading...
Owner options
Explore your selling options
What's special
Great opportunity to own a 4 bed and 1 full bath bungalow and make it your own! The first floor features an open kitchen and living room plus 2 beds and a full bath. The laundry/utility room is conveniently located on the main floor The second floor has 2 additional bedrooms and plenty of storage. Outside you will find a spacious deck, oversized 1 car garage, and a large, partially fenced yard. Great location neighboring the Wickliffe Community/Senior Center and community park. Recent updates include: garage door/opener, front and back storm doors, dishwasher, and kitchen faucet. Other newer features include windows, siding, cement driveway. Great opportunity, close to highways, don't miss out!
Zillow last checked: 8 hours ago
Listing updated: January 24, 2025 at 10:58am
Listing Provided by:
Jenna Tomaro Jtomaro@kw.com440-476-0370,
Keller Williams Greater Metropolitan
Bought with:
Colleen E Helton, 2016003591
Keller Williams Greater Metropolitan
Source: MLS Now,MLS#: 5069192 Originating MLS: Akron Cleveland Association of REALTORS
Originating MLS: Akron Cleveland Association of REALTORS
Facts & features
Interior
Bedrooms & bathrooms
- Bedrooms: 4
- Bathrooms: 1
- Full bathrooms: 1
- Main level bathrooms: 1
- Main level bedrooms: 2
Bedroom
- Description: Flooring: Carpet
- Level: First
- Dimensions: 10 x 10
Bedroom
- Description: Flooring: Carpet
- Level: First
- Dimensions: 10 x 11
Bedroom
- Description: Flooring: Carpet
- Level: Second
- Dimensions: 15 x 18
Bedroom
- Description: Flooring: Carpet
- Level: Second
- Dimensions: 10 x 11
Kitchen
- Description: Flooring: Laminate
- Level: First
- Dimensions: 8 x 8
Living room
- Description: Flooring: Carpet
- Level: First
- Dimensions: 11 x 15
Heating
- Gas
Cooling
- Central Air
Appliances
- Included: Dryer, Dishwasher, Range, Refrigerator, Washer
Features
- Basement: Crawl Space
- Has fireplace: No
Property
Parking
- Total spaces: 1
- Parking features: Garage, Paved
- Garage spaces: 1
Features
- Levels: Two
- Stories: 2
- Patio & porch: Deck, Front Porch
- Fencing: Chain Link,Partial
Lot
- Size: 7,501 sqft
- Features: Corner Lot
Details
- Parcel number: 29A002X000600
Construction
Type & style
- Home type: SingleFamily
- Architectural style: Bungalow
- Property subtype: Single Family Residence
Materials
- Vinyl Siding
- Roof: Asphalt,Fiberglass
Condition
- Year built: 1952
Utilities & green energy
- Sewer: Public Sewer
- Water: Public
Community & neighborhood
Location
- Region: Wickliffe
- Subdivision: Phillips Ave Sub
Price history
| Date | Event | Price |
|---|---|---|
| 1/24/2025 | Sold | $123,000-12.1% |
Source: | ||
| 1/5/2025 | Pending sale | $139,900 |
Source: | ||
| 12/12/2024 | Price change | $139,900-6.7% |
Source: | ||
| 11/22/2024 | Listed for sale | $149,900-9.1% |
Source: | ||
| 11/2/2024 | Listing removed | $164,900 |
Source: | ||
Public tax history
| Year | Property taxes | Tax assessment |
|---|---|---|
| 2024 | $3,290 +21.8% | $57,680 +52.1% |
| 2023 | $2,701 -0.7% | $37,910 |
| 2022 | $2,720 -0.4% | $37,910 |
Find assessor info on the county website
Neighborhood: 44092
Nearby schools
GreatSchools rating
- NAWickliffe Middle SchoolGrades: 5-8Distance: 1.1 mi
- 6/10Wickliffe High SchoolGrades: 9-12Distance: 1.6 mi
- 5/10Wickliffe Elementary SchoolGrades: PK-4Distance: 1.2 mi
Schools provided by the listing agent
- District: Wickliffe CSD - 4308
Source: MLS Now. This data may not be complete. We recommend contacting the local school district to confirm school assignments for this home.

Get pre-qualified for a loan
At Zillow Home Loans, we can pre-qualify you in as little as 5 minutes with no impact to your credit score.An equal housing lender. NMLS #10287.
