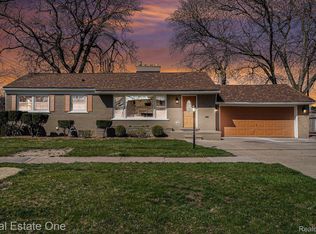Sold for $300,000
$300,000
9280 Reeck Rd, Allen Park, MI 48101
3beds
2,248sqft
Single Family Residence
Built in 1952
6,969.6 Square Feet Lot
$-- Zestimate®
$133/sqft
$1,938 Estimated rent
Home value
Not available
Estimated sales range
Not available
$1,938/mo
Zestimate® history
Loading...
Owner options
Explore your selling options
What's special
Here we go. One of the best streets in Allen Park. The Lovely Reeck Rd. This Beautiful Brick Broad front Ranch with Full Basement and 2.5 Car Detached Garage is the Perfect Spot for the buyer looking. Let's Get Started. Once you drive over and park the car walk up the wonderful stamped walk way. Open the door and enjoy the Foyer Entry. Large Living room and Dining L. Down the hall way to 3 very spacious bedrooms with nice closets with over closet storage, Full Main Level Bath Updated with Jetted tub, vaulted ceiling, custom tile and awesome vanity.. Back to the Kitchen Lots of Cabinets and Counter Space and appliances to stay. Down to the FULLY FINISHED Basement. Lots of closets for storage or clothing closets. New Lower Level bathroom. Desk Area with Cabinets. Nice Laundry Room with lots of cabinets and storage. Outstanding back yard with lots of room for what ever you desire. Patio Area and extra space behind garage already equipped with patio blocks. 2.5 car detached garage with lots of storage space. Let's talk about the updates this property has to offer: Brand New Refinished hardwood floors thru out main level. New Kitchen Floor. Freshly Painted thru out, New Lighting thru out. All New Carpet in Basement. Driveway in 2018. Dimensional roof in 2018. Gutters 2018. Sections of the basement water proofed in 2018. HVAC has been updated 2010 or after. Electrical has been updated. Wallside windows. Professionally Landscaped. This Property is MOVE IN READY. Literally Unpack Move in and ENJOY.. Seller is Providing C OF O. Immediate Occupancy.. You will not be disappointed. Don't Delay and Call today. Owner is Licensed real estate agent.
Zillow last checked: 8 hours ago
Listing updated: September 15, 2025 at 09:00pm
Listed by:
Kelly A Matelic 313-477-4030,
Park Avenue Realty Inc,
Johnny Medrek 313-739-7413,
Park Avenue Realty Inc
Bought with:
Kelly A Matelic, 6501302261
Park Avenue Realty Inc
Source: Realcomp II,MLS#: 20250031919
Facts & features
Interior
Bedrooms & bathrooms
- Bedrooms: 3
- Bathrooms: 2
- Full bathrooms: 2
Bedroom
- Level: Entry
- Area: 110
- Dimensions: 11 x 10
Bedroom
- Level: Entry
- Area: 143
- Dimensions: 13 x 11
Bedroom
- Level: Entry
- Area: 108
- Dimensions: 9 x 12
Other
- Level: Basement
- Area: 48
- Dimensions: 6 x 8
Other
- Level: Entry
- Area: 56
- Dimensions: 7 x 8
Dining room
- Level: Entry
- Area: 80
- Dimensions: 8 x 10
Kitchen
- Level: Entry
- Area: 130
- Dimensions: 10 x 13
Laundry
- Level: Basement
- Area: 48
- Dimensions: 6 x 8
Living room
- Level: Entry
- Area: 234
- Dimensions: 13 x 18
Heating
- Forced Air, Natural Gas
Cooling
- Central Air
Appliances
- Included: Dishwasher, Free Standing Gas Range, Free Standing Refrigerator
- Laundry: Gas Dryer Hookup, Laundry Room, Washer Hookup
Features
- Basement: Finished,Full
- Has fireplace: No
Interior area
- Total interior livable area: 2,248 sqft
- Finished area above ground: 1,124
- Finished area below ground: 1,124
Property
Parking
- Total spaces: 2.5
- Parking features: Twoand Half Car Garage, Detached, Direct Access, Driveway, Electricityin Garage, Garage Door Opener
- Garage spaces: 2.5
Features
- Levels: One
- Stories: 1
- Entry location: GroundLevel
- Patio & porch: Patio, Porch
- Pool features: None
- Fencing: Fenced,Fencing Allowed
Lot
- Size: 6,969 sqft
- Dimensions: 65.00 x 110.00
Details
- Parcel number: 30027030362000
- Special conditions: Short Sale No,Standard
Construction
Type & style
- Home type: SingleFamily
- Architectural style: Ranch
- Property subtype: Single Family Residence
Materials
- Brick
- Foundation: Basement, Block
- Roof: Asphalt
Condition
- New construction: No
- Year built: 1952
Utilities & green energy
- Sewer: Public Sewer
- Water: Public, Waterat Street
Community & neighborhood
Location
- Region: Allen Park
- Subdivision: ALLEN ROAD BUSINESS SUB
Other
Other facts
- Listing agreement: Exclusive Right To Sell
- Listing terms: Cash,Conventional,FHA
Price history
| Date | Event | Price |
|---|---|---|
| 5/8/2025 | Sold | $300,000+0%$133/sqft |
Source: | ||
| 5/5/2025 | Pending sale | $299,900$133/sqft |
Source: | ||
| 5/4/2025 | Listed for sale | $299,900+100.1%$133/sqft |
Source: | ||
| 10/16/2010 | Listing removed | $149,900$67/sqft |
Source: RE/MAX TEAM 2000 #210114395 Report a problem | ||
| 10/4/2010 | Price change | $149,900-11.8%$67/sqft |
Source: RE/MAX TEAM 2000 #210114395 Report a problem | ||
Public tax history
| Year | Property taxes | Tax assessment |
|---|---|---|
| 2025 | -- | $114,900 +9.8% |
| 2024 | -- | $104,600 +12.7% |
| 2023 | -- | $92,800 +8.5% |
Find assessor info on the county website
Neighborhood: 48101
Nearby schools
GreatSchools rating
- 6/10Lindemann Elementary SchoolGrades: PK-5Distance: 0.2 mi
- 5/10Allen Park Middle SchoolGrades: 6-8Distance: 0.9 mi
- 6/10Allen Park High SchoolGrades: 9-12Distance: 0.5 mi
Get pre-qualified for a loan
At Zillow Home Loans, we can pre-qualify you in as little as 5 minutes with no impact to your credit score.An equal housing lender. NMLS #10287.
