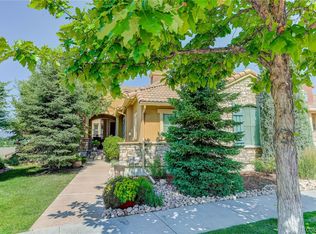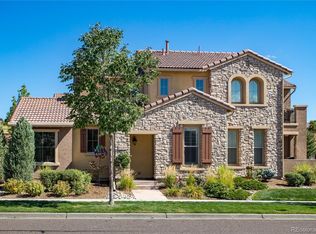Sold for $1,400,000
$1,400,000
9281 Viaggio Way, Highlands Ranch, CO 80126
3beds
4,350sqft
Townhouse
Built in 2010
4,225 Square Feet Lot
$1,266,700 Zestimate®
$322/sqft
$3,791 Estimated rent
Home value
$1,266,700
$1.19M - $1.34M
$3,791/mo
Zestimate® history
Loading...
Owner options
Explore your selling options
What's special
PHONOMENAL PANORAMIC MOUNTAIN VIEWS, In Fact, One of the Very Best Mountain Views in TRESANA, a Highly Coveted Low Maintenance Community in Highlands Ranch! Enjoy this Three-Bed, Four Bath, Main Floor Primary Bedroom, End Unit Home With Walkout Basement, Three Patios and Three-Car Garage (EV Charging Station). With It’s Stunning Two-Story Entry, You Will Immediately be Drawn to a Majestical View of the Colorado Rockies. This Beautifully Updated Home Boasts Luxurious Hardwood Flooring, Plantation Shutters Throughout the Home, California Closets and Custom Built-ins in all the Right Places! Open Concept Floorplan With Gourmet Designer Kitchen Emanates a Special Everyday Living and Easy Entertaining Experience. The Eat-In Kitchen Boasts Upgraded White Cabinets, Granite Countertops, Extended Island With Lower Cabinets, Stainless Steel Appliances, and a Gas Cooktop With Designer Hood. Open Formal Dining is a Breeze With the Mountain Views, an Impressive Tray Ceiling Open to Vaulted Family Room With Custom Media Built-In, a Gas Fireplace And Access to the Mountain Facing Covered Deck . Just Steps Away, The Main Floor Primary Bedroom Suite Includes Seating Space, Private Door to Patio, Mountain Views, Five-Piece Bath and CUSTOM Walk-In Closet. Relax in the Study/Library in the Loft Area Complete With English Style Built-In Bookcase or Head Up to the Upper Level Ensuite Guest Bedroom With Full Bath. Entertain in the Finished WALKOUT Basement, With Great Room (Wet Bar, Gas Fireplace and Flatscreen TV), a Covered Patio , Additional Bedroom, Three/Quarter Bath, and Large Storage Area. Tresana is an Active Social Community With A Private Pool & Patio, Walking Trails, and is Close to 3 Walkable Retail Centers (Whole Foods, Restaurants, Pharmacies, Fitness Centers) Easy Access to the Four Highlands Ranch Rec Centers, C-470, Hospitals, DTC and Park Meadows Shopping/Entertaining District. If You are Looking for a "LOCK AND LEAVE COMMUNITY" , You Can Have it in Tresana!!
Zillow last checked: 8 hours ago
Listing updated: October 01, 2024 at 10:56am
Listed by:
Louis Royston 303-748-7504,
RE/MAX Professionals,
Lynne Matsunaka 303-618-4628,
RE/MAX Professionals
Bought with:
Lindsey Meyer, 100066833
Compass - Denver
Source: REcolorado,MLS#: 5205208
Facts & features
Interior
Bedrooms & bathrooms
- Bedrooms: 3
- Bathrooms: 4
- Full bathrooms: 2
- 3/4 bathrooms: 1
- 1/2 bathrooms: 1
- Main level bathrooms: 2
- Main level bedrooms: 1
Primary bedroom
- Description: Hardwood, Plantation Shutters, Seating Area, Private Entry To Deck, Panoramic Mountain Views
- Level: Main
- Area: 247 Square Feet
- Dimensions: 13 x 19
Bedroom
- Description: Plantation Shutters, Carpet, Crown Molding
- Level: Upper
- Area: 132 Square Feet
- Dimensions: 11 x 12
Bedroom
- Description: Carpet, Plantation Shutters
- Level: Basement
- Area: 143 Square Feet
- Dimensions: 11 x 13
Primary bathroom
- Description: 5-Piece, Plantation Shutters, Tile Surround Tub, 11x7 California Walk-In Closets
- Level: Main
- Area: 147 Square Feet
- Dimensions: 7 x 21
Bathroom
- Description: Hardwood, Marble Countertop, $5k Upgrade
- Level: Main
- Area: 30 Square Feet
- Dimensions: 5 x 6
Bathroom
- Description: Corian Countertop, Brushed Nickel, Tile Tub Surround
- Level: Upper
- Area: 50 Square Feet
- Dimensions: 5 x 10
Bathroom
- Description: Tile, Quartz Countertop Brushed Nickel, Double Shower
- Level: Basement
- Area: 40 Square Feet
- Dimensions: 5 x 8
Dining room
- Description: Hardwood, Plantation Shutters, Tray Ceiling
- Level: Main
- Area: 140 Square Feet
- Dimensions: 10 x 14
Family room
- Description: Hardwood, Plantation Shutters, Custom Built-In Cabinet, Gas Fp, Adjoining 14x12 Covered Deck, Panoramic Mountain Views
- Level: Main
- Area: 225 Square Feet
- Dimensions: 15 x 15
Great room
- Description: Carpet, Gas Fp, Walkout, Plantation Shutters, Wet Bar, Bar Fridge, Walkout To 10x 8 Covered Patio
- Level: Basement
- Area: 361 Square Feet
- Dimensions: 19 x 19
Kitchen
- Description: Hardwood, Granite Countertops, Island, Ss Kitchenaid Appliances, Gas Cooktop With Hood
- Level: Main
- Area: 140 Square Feet
- Dimensions: 10 x 14
Laundry
- Description: Tile Floor, Lg Washer And Dryer Included
- Level: Main
- Area: 42 Square Feet
- Dimensions: 6 x 7
Office
- Description: Loft Used As A Study, Built-In Custom Bookshelves, Plantation Shutters
- Level: Upper
- Area: 180 Square Feet
- Dimensions: 10 x 18
Heating
- Forced Air, Natural Gas
Cooling
- Central Air
Appliances
- Included: Bar Fridge, Convection Oven, Cooktop, Dishwasher, Disposal, Double Oven, Dryer, Gas Water Heater, Humidifier, Microwave, Range Hood, Refrigerator, Self Cleaning Oven, Washer
Features
- Built-in Features, Ceiling Fan(s), Corian Counters, Eat-in Kitchen, Entrance Foyer, Five Piece Bath, Granite Counters, High Ceilings, Kitchen Island, Marble Counters, Open Floorplan, Primary Suite, Quartz Counters, Radon Mitigation System, Smoke Free, Vaulted Ceiling(s), Walk-In Closet(s), Wet Bar
- Flooring: Carpet, Tile, Wood
- Windows: Double Pane Windows, Window Coverings, Window Treatments
- Basement: Finished,Full,Sump Pump,Walk-Out Access
- Number of fireplaces: 2
- Fireplace features: Family Room, Gas Log, Great Room
- Common walls with other units/homes: End Unit
Interior area
- Total structure area: 4,350
- Total interior livable area: 4,350 sqft
- Finished area above ground: 2,475
- Finished area below ground: 814
Property
Parking
- Total spaces: 3
- Parking features: Concrete, Electric Vehicle Charging Station(s), Storage
- Attached garage spaces: 3
Features
- Levels: Two
- Stories: 2
- Entry location: Ground
- Patio & porch: Covered, Deck
- Exterior features: Balcony, Gas Valve, Rain Gutters
- Fencing: None
- Has view: Yes
- View description: City, Mountain(s)
Lot
- Size: 4,225 sqft
- Features: Open Space
Details
- Parcel number: R0480039
- Zoning: PDU
- Special conditions: Standard
Construction
Type & style
- Home type: Townhouse
- Property subtype: Townhouse
- Attached to another structure: Yes
Materials
- Frame, Rock, Stucco
- Foundation: Slab
- Roof: Concrete
Condition
- Updated/Remodeled
- Year built: 2010
Details
- Builder model: Canella
- Builder name: Shea Homes
Utilities & green energy
- Electric: 110V, 220 Volts
- Sewer: Public Sewer
- Water: Public
- Utilities for property: Electricity Connected, Internet Access (Wired), Natural Gas Connected
Community & neighborhood
Security
- Security features: Carbon Monoxide Detector(s), Smoke Detector(s)
Location
- Region: Highlands Ranch
- Subdivision: Tresana
HOA & financial
HOA
- Has HOA: Yes
- HOA fee: $121 monthly
- Amenities included: Clubhouse, Fitness Center, Park, Pool, Spa/Hot Tub, Tennis Court(s), Trail(s)
- Services included: Maintenance Grounds, Maintenance Structure, Recycling, Snow Removal, Trash
- Association name: Tresana Amenities Assoc.
- Association phone: 303-482-2213
- Second HOA fee: $325 monthly
- Second association name: Tresana Townhome Assoc./Rowcal
- Second association phone: 303-459-4919
- Third HOA fee: $165 quarterly
- Third association name: HRCA
- Third association phone: 303-471-8958
Other
Other facts
- Listing terms: Cash,Conventional,VA Loan
- Ownership: Individual
- Road surface type: Paved
Price history
| Date | Event | Price |
|---|---|---|
| 2/21/2024 | Sold | $1,400,000+7.7%$322/sqft |
Source: | ||
| 1/27/2024 | Pending sale | $1,300,000$299/sqft |
Source: | ||
| 1/26/2024 | Listed for sale | $1,300,000+83.1%$299/sqft |
Source: | ||
| 8/29/2014 | Sold | $710,000$163/sqft |
Source: Public Record Report a problem | ||
| 7/29/2014 | Pending sale | $710,000$163/sqft |
Source: Coldwell Banker Residential Brokerage - Southeast Metro at DTC #9111810 Report a problem | ||
Public tax history
| Year | Property taxes | Tax assessment |
|---|---|---|
| 2025 | $6,713 +0.2% | $67,000 -10.6% |
| 2024 | $6,701 +34.3% | $74,910 -1% |
| 2023 | $4,988 -3.9% | $75,640 +38.5% |
Find assessor info on the county website
Neighborhood: 80126
Nearby schools
GreatSchools rating
- 7/10Sand Creek Elementary SchoolGrades: PK-6Distance: 1.1 mi
- 5/10Mountain Ridge Middle SchoolGrades: 7-8Distance: 0.5 mi
- 9/10Mountain Vista High SchoolGrades: 9-12Distance: 2 mi
Schools provided by the listing agent
- Elementary: Sand Creek
- Middle: Mountain Ridge
- High: Mountain Vista
- District: Douglas RE-1
Source: REcolorado. This data may not be complete. We recommend contacting the local school district to confirm school assignments for this home.
Get a cash offer in 3 minutes
Find out how much your home could sell for in as little as 3 minutes with a no-obligation cash offer.
Estimated market value
$1,266,700

