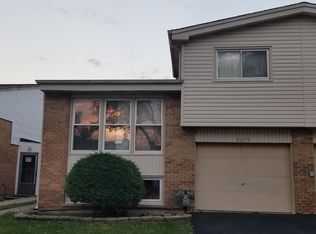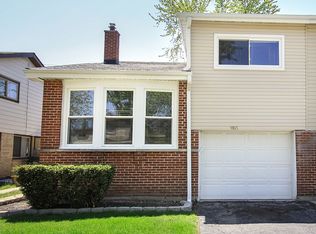Closed
$370,000
9283 Dee Rd, Des Plaines, IL 60016
4beds
1,510sqft
Townhouse, Single Family Residence
Built in 1967
2,821 Square Feet Lot
$367,400 Zestimate®
$245/sqft
$3,107 Estimated rent
Home value
$367,400
$331,000 - $408,000
$3,107/mo
Zestimate® history
Loading...
Owner options
Explore your selling options
What's special
Beautifully updated and move-in ready, this updated 4-bedroom, 1 full and 2 half bathroom duplex offers the perfect blend of comfort, convenience, and modern style. Featuring brand-new flooring throughout and a fully updated kitchen equipped with stainless steel appliances-including a brand-new Samsung gas range-this home is ideal for families or anyone looking for space and quality. Freshly painted and thoughtfully remodeled, the home also includes a one-car attached garage and an extended two-car driveway. The private, fenced backyard features a storage shed-perfect for outdoor entertaining, gardening, or extra storage. Located in a safe, family-friendly neighborhood just minutes from major highways, shopping centers, public transportation, and within walking distance to a local high school and bus stop. No HOA. Rental allowed.
Zillow last checked: 8 hours ago
Listing updated: October 12, 2025 at 09:14am
Listing courtesy of:
Kaushik Patel 847-409-9423,
Illinois Real Estate Partners Inc
Bought with:
Atiq Rehman
Core Realty & Investments Inc.
Source: MRED as distributed by MLS GRID,MLS#: 12450693
Facts & features
Interior
Bedrooms & bathrooms
- Bedrooms: 4
- Bathrooms: 3
- Full bathrooms: 1
- 1/2 bathrooms: 2
Primary bedroom
- Features: Flooring (Vinyl), Window Treatments (Blinds), Bathroom (Half)
- Level: Third
- Area: 196 Square Feet
- Dimensions: 14X14
Bedroom 2
- Features: Flooring (Vinyl), Window Treatments (Blinds)
- Level: Third
- Area: 130 Square Feet
- Dimensions: 13X10
Bedroom 3
- Features: Flooring (Vinyl), Window Treatments (Blinds)
- Level: Third
- Area: 120 Square Feet
- Dimensions: 12X10
Bedroom 4
- Features: Flooring (Vinyl), Window Treatments (Blinds)
- Level: Lower
- Area: 208 Square Feet
- Dimensions: 16X13
Dining room
- Features: Flooring (Vinyl), Window Treatments (Blinds)
- Level: Main
- Area: 120 Square Feet
- Dimensions: 12X10
Kitchen
- Features: Flooring (Vinyl)
- Level: Main
- Area: 130 Square Feet
- Dimensions: 13X10
Laundry
- Features: Flooring (Vinyl)
- Level: Main
- Area: 78 Square Feet
- Dimensions: 13X6
Living room
- Features: Flooring (Vinyl), Window Treatments (Blinds)
- Level: Second
- Area: 260 Square Feet
- Dimensions: 20X13
Heating
- Natural Gas
Cooling
- Central Air
Appliances
- Laundry: In Unit
Features
- Basement: Finished,Full
Interior area
- Total structure area: 0
- Total interior livable area: 1,510 sqft
Property
Parking
- Total spaces: 3
- Parking features: On Site, Attached, Garage
- Attached garage spaces: 1
Accessibility
- Accessibility features: No Disability Access
Lot
- Size: 2,821 sqft
- Dimensions: 91x31
Details
- Parcel number: 09152140920000
- Special conditions: None
Construction
Type & style
- Home type: Townhouse
- Property subtype: Townhouse, Single Family Residence
Materials
- Aluminum Siding, Brick
Condition
- New construction: No
- Year built: 1967
- Major remodel year: 2025
Utilities & green energy
- Sewer: Public Sewer
- Water: Public
Community & neighborhood
Location
- Region: Des Plaines
Other
Other facts
- Listing terms: Conventional
- Ownership: Fee Simple
Price history
| Date | Event | Price |
|---|---|---|
| 10/10/2025 | Sold | $370,000-2.5%$245/sqft |
Source: | ||
| 9/16/2025 | Pending sale | $379,500$251/sqft |
Source: | ||
| 9/6/2025 | Contingent | $379,500$251/sqft |
Source: | ||
| 8/28/2025 | Price change | $379,500-5%$251/sqft |
Source: | ||
| 8/22/2025 | Listed for sale | $399,500$265/sqft |
Source: | ||
Public tax history
| Year | Property taxes | Tax assessment |
|---|---|---|
| 2023 | $6,689 +5.6% | $27,998 |
| 2022 | $6,335 +42.6% | $27,998 +60.2% |
| 2021 | $4,443 +0.8% | $17,479 |
Find assessor info on the county website
Neighborhood: 60016
Nearby schools
GreatSchools rating
- 6/10Mark Twain Elementary SchoolGrades: K-5Distance: 0.4 mi
- 8/10Gemini Middle SchoolGrades: 6-8Distance: 0.9 mi
- 8/10Maine East High SchoolGrades: 9-12Distance: 0.8 mi
Schools provided by the listing agent
- Elementary: Mark Twain Elementary School
- Middle: Gemini Junior High School
- High: Maine East High School
- District: 63
Source: MRED as distributed by MLS GRID. This data may not be complete. We recommend contacting the local school district to confirm school assignments for this home.
Get a cash offer in 3 minutes
Find out how much your home could sell for in as little as 3 minutes with a no-obligation cash offer.
Estimated market value$367,400
Get a cash offer in 3 minutes
Find out how much your home could sell for in as little as 3 minutes with a no-obligation cash offer.
Estimated market value
$367,400

