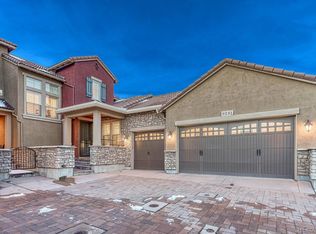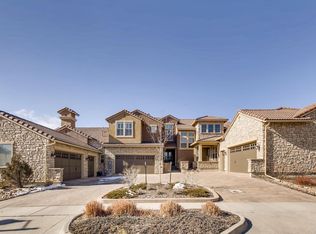Sold for $1,200,000 on 09/03/24
$1,200,000
9285 Viaggio Way, Highlands Ranch, CO 80126
2beds
3,779sqft
Townhouse
Built in 2010
4,269 Square Feet Lot
$1,206,700 Zestimate®
$318/sqft
$2,965 Estimated rent
Home value
$1,206,700
$1.15M - $1.28M
$2,965/mo
Zestimate® history
Loading...
Owner options
Explore your selling options
What's special
Welcome to this beautifully appointed townhome located in the maintenance-free community of Tresana. This sought after Dolcetto model boasts 2 bedrooms, 3 baths, and unparalleled views of the majestic Colorado Rockies. The luxury of this home begins with a private, grand entrance where you can greet your guests or enjoy a casual meal on your secluded front patio. Wake up each morning gazing at the beautiful panoramas from your expansive main floor primary bedroom with a generous ensuite bath and large walk-in closet. Enjoy your morning coffee from one of 2 covered patios, or from your spacious, custom chef’s kitchen with cozy seating nook. The main floor is complete with an open plan dining and family room space, with easy access to the upper patio. Step upstairs into your personal office space, open to the mountain views, as well as the 1st floor below. Enjoy plenty of storage space in your attached 3 car garage, easily located off the kitchen and main floor laundry room. Delight in the expansive, finished basement featuring a large entertaining area with wet bar, custom wine closet, cozy reading or exercise nook, and private guest bedroom with adjacent bath. Continue your outside living on your lower-level patio. You can also enjoy the Tresana amenities – private community only pool, piazza with changing facilities, and outdoor grills and fireplace, all while still having access to the Highlands Ranch recreation centers, trails, and parks. This townhome is a perfect blend of comfort, style, and functionality, offering a serene retreat with easy access to all that Tresana and the Colorado Rockies have to offer. Don’t miss the opportunity to make this stunning property your new home.
Zillow last checked: 8 hours ago
Listing updated: October 01, 2024 at 11:11am
Listed by:
Jennifer Vitella 303-210-3363 jenn@jennifervitellarealty.com,
Coldwell Banker Realty 24
Bought with:
Conrad Steller, 040036931
The Steller Group, Inc
Source: REcolorado,MLS#: 2375998
Facts & features
Interior
Bedrooms & bathrooms
- Bedrooms: 2
- Bathrooms: 3
- Full bathrooms: 2
- 1/2 bathrooms: 1
- Main level bathrooms: 2
- Main level bedrooms: 1
Primary bedroom
- Level: Main
- Area: 252 Square Feet
- Dimensions: 18 x 14
Bedroom
- Level: Basement
- Area: 132 Square Feet
- Dimensions: 12 x 11
Primary bathroom
- Level: Main
- Area: 140 Square Feet
- Dimensions: 20 x 7
Bathroom
- Level: Main
- Area: 25 Square Feet
- Dimensions: 5 x 5
Bathroom
- Level: Basement
- Area: 54 Square Feet
- Dimensions: 9 x 6
Den
- Level: Basement
- Area: 504 Square Feet
- Dimensions: 36 x 14
Dining room
- Level: Main
- Area: 132 Square Feet
- Dimensions: 11 x 12
Family room
- Level: Main
- Area: 288 Square Feet
- Dimensions: 16 x 18
Kitchen
- Level: Main
- Area: 504 Square Feet
- Dimensions: 24 x 21
Laundry
- Level: Main
- Area: 54 Square Feet
- Dimensions: 9 x 6
Loft
- Level: Upper
- Area: 143 Square Feet
- Dimensions: 13 x 11
Heating
- Forced Air, Natural Gas
Cooling
- Central Air
Appliances
- Included: Bar Fridge, Convection Oven, Cooktop, Dishwasher, Disposal, Double Oven, Dryer, Gas Water Heater, Microwave, Oven, Range, Range Hood, Refrigerator, Self Cleaning Oven, Washer
- Laundry: In Unit
Features
- Ceiling Fan(s), Eat-in Kitchen, Entrance Foyer, Five Piece Bath, Granite Counters, High Ceilings, Kitchen Island, Open Floorplan
- Flooring: Carpet, Tile, Wood
- Windows: Bay Window(s), Window Treatments
- Basement: Finished,Full,Sump Pump,Walk-Out Access
- Number of fireplaces: 2
- Fireplace features: Basement, Family Room, Gas
- Common walls with other units/homes: End Unit
Interior area
- Total structure area: 3,779
- Total interior livable area: 3,779 sqft
- Finished area above ground: 2,057
- Finished area below ground: 1,040
Property
Parking
- Total spaces: 3
- Parking features: Floor Coating, Lighted
- Attached garage spaces: 3
Features
- Levels: Two
- Stories: 2
- Patio & porch: Covered, Front Porch, Patio
- Exterior features: Balcony, Gas Valve, Rain Gutters
- Pool features: Outdoor Pool
- Fencing: None
Lot
- Size: 4,269 sqft
- Features: Greenbelt, Landscaped, Master Planned, Near Public Transit, Sprinklers In Rear
Details
- Parcel number: R0480041
- Zoning: PDU
- Special conditions: Standard
Construction
Type & style
- Home type: Townhouse
- Property subtype: Townhouse
- Attached to another structure: Yes
Materials
- Frame, Stone, Stucco
- Foundation: Concrete Perimeter, Structural
- Roof: Concrete
Condition
- Year built: 2010
Details
- Builder model: Dolcetto
- Builder name: Shea Homes
Utilities & green energy
- Sewer: Public Sewer
- Water: Public
- Utilities for property: Electricity Connected, Natural Gas Connected
Community & neighborhood
Security
- Security features: Carbon Monoxide Detector(s), Radon Detector, Smoke Detector(s)
Location
- Region: Highlands Ranch
- Subdivision: Tresana
HOA & financial
HOA
- Has HOA: Yes
- HOA fee: $168 quarterly
- Amenities included: Fitness Center, Park, Playground, Pool, Sauna, Spa/Hot Tub, Tennis Court(s), Trail(s)
- Services included: Irrigation, Maintenance Grounds, Maintenance Structure, Recycling, Snow Removal, Trash
- Association name: Highlands Ranch Community Association
- Association phone: 303-791-2500
- Second HOA fee: $325 monthly
- Second association name: Tresana Townhomes
- Second association phone: 303-459-4919
- Third HOA fee: $121 monthly
- Third association name: Tresana Amenities
- Third association phone: 303-482-2213
Other
Other facts
- Listing terms: Cash,Conventional
- Ownership: Individual
- Road surface type: Paved
Price history
| Date | Event | Price |
|---|---|---|
| 9/3/2024 | Sold | $1,200,000-4%$318/sqft |
Source: | ||
| 8/17/2024 | Pending sale | $1,250,000$331/sqft |
Source: | ||
| 7/31/2024 | Price change | $1,250,000-3.8%$331/sqft |
Source: | ||
| 7/19/2024 | Listed for sale | $1,300,000+136.4%$344/sqft |
Source: | ||
| 6/6/2011 | Sold | $549,900$146/sqft |
Source: Public Record Report a problem | ||
Public tax history
| Year | Property taxes | Tax assessment |
|---|---|---|
| 2025 | $6,737 +0.2% | $64,410 -14.3% |
| 2024 | $6,725 +28.1% | $75,160 -1% |
| 2023 | $5,251 -3.8% | $75,890 +32% |
Find assessor info on the county website
Neighborhood: 80126
Nearby schools
GreatSchools rating
- 7/10Sand Creek Elementary SchoolGrades: PK-6Distance: 1.1 mi
- 5/10Mountain Ridge Middle SchoolGrades: 7-8Distance: 0.4 mi
- 9/10Mountain Vista High SchoolGrades: 9-12Distance: 1.9 mi
Schools provided by the listing agent
- Elementary: Sand Creek
- Middle: Mountain Ridge
- High: Mountain Vista
- District: Douglas RE-1
Source: REcolorado. This data may not be complete. We recommend contacting the local school district to confirm school assignments for this home.
Get a cash offer in 3 minutes
Find out how much your home could sell for in as little as 3 minutes with a no-obligation cash offer.
Estimated market value
$1,206,700
Get a cash offer in 3 minutes
Find out how much your home could sell for in as little as 3 minutes with a no-obligation cash offer.
Estimated market value
$1,206,700

