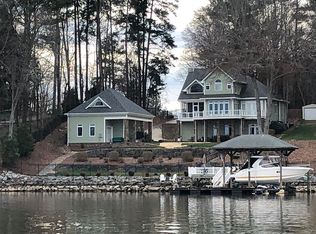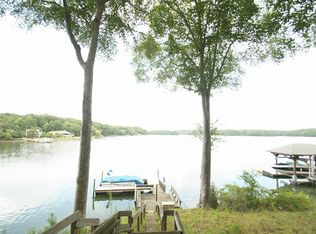Closed
$1,150,000
9289 Azalea Rd, Sherrills Ford, NC 28673
3beds
2,074sqft
Single Family Residence
Built in 1989
0.61 Acres Lot
$1,159,800 Zestimate®
$554/sqft
$2,301 Estimated rent
Home value
$1,159,800
$1.04M - $1.29M
$2,301/mo
Zestimate® history
Loading...
Owner options
Explore your selling options
What's special
An iconic Lake Norman, POINT LOT-MAIN CHANNEL treasure! This nostalgic log cabin sits on ~279' of prime deep water shoreline in the growing Sherrills Ford area. Never before offered to the public, this legacy point lot was one of Crescent Land & Timber’s first sales—held by the same family for decades and painstakingly cared for. Wood walls, beam ceilings & 3 levels of rustic charm create a warm, lodge-like feel. Ideal for entertaining, the home was featured in a movie starring Nick Jonas, who filmed scenes in the home! Relax & enjoy the picturesque views from the back deck or patio gazing upon the dogwoods, azaleas & hydrangeas. Enjoy a private dock w/ floating dock & slip w/ boat lift & 1 jet ski lift. A sitting area provides more outdoor entertaining options & connects you to LKN. A grandfathered boat house is in need of repair, but gives you a rare opportunity to restore a valuable feature that can no longer be added. A rare chance to own a piece of Lake Norman’s past—and future.
Zillow last checked: 8 hours ago
Listing updated: September 25, 2025 at 01:20pm
Listing Provided by:
Michael Morgan lknpros@gmail.com,
RE/MAX Executive,
Jeana Morgan,
RE/MAX Executive
Bought with:
Terry Foland
Keller Williams Unified
Source: Canopy MLS as distributed by MLS GRID,MLS#: 4256638
Facts & features
Interior
Bedrooms & bathrooms
- Bedrooms: 3
- Bathrooms: 3
- Full bathrooms: 3
- Main level bedrooms: 2
Primary bedroom
- Level: Upper
Bedroom s
- Level: Main
Bedroom s
- Level: Main
Bathroom full
- Level: Main
Bathroom full
- Level: Upper
Bathroom full
- Level: Basement
Dining area
- Level: Main
Family room
- Level: Basement
Flex space
- Level: Basement
Other
- Level: Main
Kitchen
- Level: Main
Kitchen
- Level: Main
Laundry
- Level: Basement
Heating
- Forced Air
Cooling
- Central Air
Appliances
- Included: Dishwasher, Electric Range, Electric Water Heater, Self Cleaning Oven
- Laundry: Utility Room, Lower Level
Features
- Storage
- Flooring: Parquet, Tile, Vinyl, Wood
- Basement: Exterior Entry,Storage Space
- Fireplace features: Family Room, Gas Log
Interior area
- Total structure area: 1,289
- Total interior livable area: 2,074 sqft
- Finished area above ground: 2,074
- Finished area below ground: 0
Property
Parking
- Parking features: Driveway
- Has uncovered spaces: Yes
- Details: Parking in front of home and at left side
Features
- Levels: One and One Half
- Stories: 1
- Patio & porch: Deck, Patio
- Fencing: Partial,Wood
- Waterfront features: Boat Lift, Dock, Pier, Waterfront
- Body of water: Lake Norman
Lot
- Size: 0.61 Acres
- Dimensions: +/- 279' waterfrontage
- Features: Private
Details
- Additional structures: Boat House
- Parcel number: 4619048466120000
- Zoning: R-30
- Special conditions: Standard
Construction
Type & style
- Home type: SingleFamily
- Architectural style: A-Frame
- Property subtype: Single Family Residence
Materials
- Log
Condition
- New construction: No
- Year built: 1989
Utilities & green energy
- Sewer: Septic Installed
- Water: Well
Community & neighborhood
Location
- Region: Sherrills Ford
- Subdivision: None
Other
Other facts
- Listing terms: Cash,Conventional
- Road surface type: Gravel, Paved
Price history
| Date | Event | Price |
|---|---|---|
| 9/18/2025 | Sold | $1,150,000-4.2%$554/sqft |
Source: | ||
| 7/26/2025 | Price change | $1,199,900-7.7%$579/sqft |
Source: | ||
| 6/26/2025 | Price change | $1,299,900-7.1%$627/sqft |
Source: | ||
| 5/9/2025 | Listed for sale | $1,399,900$675/sqft |
Source: | ||
Public tax history
| Year | Property taxes | Tax assessment |
|---|---|---|
| 2025 | $4,210 +1% | $846,200 |
| 2024 | $4,168 +2.1% | $846,200 |
| 2023 | $4,083 +15.3% | $846,200 +68.5% |
Find assessor info on the county website
Neighborhood: 28673
Nearby schools
GreatSchools rating
- 8/10Catawba Elementary SchoolGrades: PK-6Distance: 7.5 mi
- 3/10Mill Creek MiddleGrades: 7-8Distance: 7.5 mi
- 8/10Bandys HighGrades: PK,9-12Distance: 7.1 mi
Schools provided by the listing agent
- Elementary: Catawba
- Middle: Mill Creek
- High: Bandys
Source: Canopy MLS as distributed by MLS GRID. This data may not be complete. We recommend contacting the local school district to confirm school assignments for this home.
Get a cash offer in 3 minutes
Find out how much your home could sell for in as little as 3 minutes with a no-obligation cash offer.
Estimated market value$1,159,800
Get a cash offer in 3 minutes
Find out how much your home could sell for in as little as 3 minutes with a no-obligation cash offer.
Estimated market value
$1,159,800

