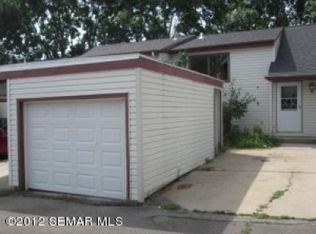Closed
$178,000
929 40th St NW, Rochester, MN 55901
3beds
1,320sqft
Townhouse Side x Side
Built in 1974
1,306.8 Square Feet Lot
$179,800 Zestimate®
$135/sqft
$1,619 Estimated rent
Home value
$179,800
$165,000 - $196,000
$1,619/mo
Zestimate® history
Loading...
Owner options
Explore your selling options
What's special
This freshly remodeled 3-bedroom, 1.5-bath townhouse offers the perfect blend of modern updates and smart investment potential. Featuring all three bedrooms on one level, this home is designed for comfortable living with a functional layout and stylish finishes throughout.
Enjoy the spacious deck—ideal for relaxing or entertaining—as well as a detached 1-car garage and an additional dedicated parking stall. With a current rental license in place, this property presents a fantastic opportunity for investors, house hackers, or those looking to offset housing costs with rental income.
Situated in a quiet and convenient location near local amenities, parks, and just a short drive to downtown Rochester, this turn-key townhome is a versatile gem—whether you're looking for a primary residence or a ready-to-go rental.
Zillow last checked: 8 hours ago
Listing updated: July 22, 2025 at 10:10am
Listed by:
Kyle Swanson 507-226-4430,
eXp Realty
Bought with:
Matt Ulland
Re/Max Results
Source: NorthstarMLS as distributed by MLS GRID,MLS#: 6748620
Facts & features
Interior
Bedrooms & bathrooms
- Bedrooms: 3
- Bathrooms: 2
- Full bathrooms: 1
- 1/2 bathrooms: 1
Bedroom 1
- Level: Upper
Bedroom 2
- Level: Upper
Bedroom 3
- Level: Upper
Bathroom
- Level: Lower
Bathroom
- Level: Upper
Dining room
- Level: Lower
Kitchen
- Level: Lower
Living room
- Level: Lower
Heating
- Forced Air
Cooling
- Central Air
Appliances
- Included: Dishwasher, Dryer, Range, Refrigerator, Washer
Features
- Basement: Block,Finished,Full
- Has fireplace: No
Interior area
- Total structure area: 1,320
- Total interior livable area: 1,320 sqft
- Finished area above ground: 660
- Finished area below ground: 660
Property
Parking
- Total spaces: 2
- Parking features: Detached
- Garage spaces: 1
- Uncovered spaces: 1
Accessibility
- Accessibility features: None
Features
- Levels: Multi/Split
- Patio & porch: Deck
Lot
- Size: 1,306 sqft
- Dimensions: 22 x 64
- Features: Near Public Transit
Details
- Foundation area: 660
- Parcel number: 742322021768
- Zoning description: Residential-Single Family
Construction
Type & style
- Home type: Townhouse
- Property subtype: Townhouse Side x Side
- Attached to another structure: Yes
Materials
- Vinyl Siding
- Roof: Age 8 Years or Less,Asphalt
Condition
- Age of Property: 51
- New construction: No
- Year built: 1974
Utilities & green energy
- Electric: Circuit Breakers
- Gas: Natural Gas
- Sewer: City Sewer/Connected
- Water: City Water/Connected
Community & neighborhood
Location
- Region: Rochester
- Subdivision: Summit Square 2nd
HOA & financial
HOA
- Has HOA: Yes
- HOA fee: $260 monthly
- Services included: Maintenance Grounds, Parking, Professional Mgmt, Trash, Snow Removal
- Association name: Infinity Real Estate & Management Group
- Association phone: 507-550-1052
Other
Other facts
- Road surface type: Paved
Price history
| Date | Event | Price |
|---|---|---|
| 8/5/2025 | Listing removed | $1,700$1/sqft |
Source: Zillow Rentals Report a problem | ||
| 7/23/2025 | Listed for rent | $1,700+47.8%$1/sqft |
Source: Zillow Rentals Report a problem | ||
| 7/22/2025 | Sold | $178,000-1.1%$135/sqft |
Source: | ||
| 7/11/2025 | Pending sale | $179,900$136/sqft |
Source: | ||
| 7/9/2025 | Listed for sale | $179,900+373.4%$136/sqft |
Source: | ||
Public tax history
| Year | Property taxes | Tax assessment |
|---|---|---|
| 2024 | $1,576 | $130,000 +3.9% |
| 2023 | -- | $125,100 +9.9% |
| 2022 | $1,462 +5.3% | $113,800 +7.1% |
Find assessor info on the county website
Neighborhood: 55901
Nearby schools
GreatSchools rating
- 4/10Gage Elementary SchoolGrades: PK-5Distance: 0.2 mi
- 5/10John Adams Middle SchoolGrades: 6-8Distance: 0.6 mi
- 5/10John Marshall Senior High SchoolGrades: 8-12Distance: 2 mi
Schools provided by the listing agent
- Elementary: Robert Gage
- Middle: John Adams
- High: John Marshall
Source: NorthstarMLS as distributed by MLS GRID. This data may not be complete. We recommend contacting the local school district to confirm school assignments for this home.
Get a cash offer in 3 minutes
Find out how much your home could sell for in as little as 3 minutes with a no-obligation cash offer.
Estimated market value
$179,800
Get a cash offer in 3 minutes
Find out how much your home could sell for in as little as 3 minutes with a no-obligation cash offer.
Estimated market value
$179,800
