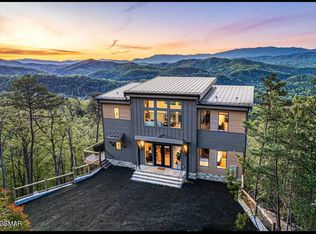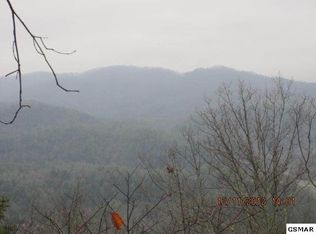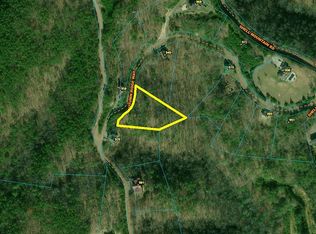Truly incredible luxury cabin with unobstructed views of the Great Smoky Mountains. This special property is located less than 20 minutes from area attractions in a gated community accessible by wide, paved roads. Two levels of covered wrap around decks to enjoy the dramatic views and fresh mountain air. The cabin boasts of a wall of windows which brings in a view that is unsurpassed in the area and can be seen from nearly every vantage point in the cabin. There are many special touches in this exquisite getaway such the wide log staircase to the second floor, mountain stone staircase the lower level, custom stone sinks and showers. There are three cozy gas fireplaces including a double sided fireplace between the master bedroom and bath. You will also find features you would expect in an upscale cabin such as a cathedral ceiling, hardwood floors and a fully equipped kitchen with granite counters and stainless appliances. There are two king bedrooms and a queen bunk room, all with full baths. The lower level game room includes a pool table, dart board, sitting/media area with fireplace and half bath. The decks are furnished with a gas grill, rockers, picnic table and bubbling hot tub. Sold furnished with a few exceptions and on an active overnight rental program. Cabin grossed $59,705 in 2018 and $66,456 in 2019. 1 Year home warranty!
This property is off market, which means it's not currently listed for sale or rent on Zillow. This may be different from what's available on other websites or public sources.


