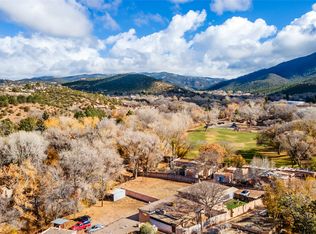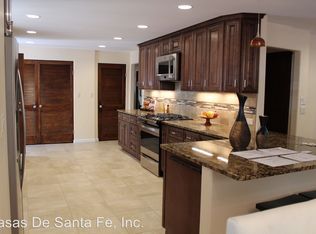Sold on 10/16/25
Price Unknown
929 Canyon Rd, Santa Fe, NM 87501
3beds
2,375sqft
Single Family Residence
Built in 2025
8,276.4 Square Feet Lot
$2,644,900 Zestimate®
$--/sqft
$5,904 Estimated rent
Home value
$2,644,900
$2.35M - $2.96M
$5,904/mo
Zestimate® history
Loading...
Owner options
Explore your selling options
What's special
New Construction on Canyon Road – Contemporary Elegance Along the Santa Fe River! Nestled on the historic and sought-after Canyon Road, this newly constructed single-level home (Seller is giving a $20K landscaping allowance credit at closing) offers rare contemporary luxury in the heart of Santa Fe’s Eastside. Sited on riverfront property and just a stone’s throw from Patrick Smith Park and The Tea House, this 2,375 sq. ft. residence offers a prime location and exceptional design. The 3-bedroom, 3-bathroom home features an open-concept living, kitchen, and dining area with high ceilings, beautifully executed hand-troweled plaster walls, and wood flooring throughout. Skylights and divided-light windows bathe the interiors in natural light, creating a bright and welcoming atmosphere. The chef’s kitchen is the centerpiece of the home, complete with a generous island, extensive countertops, and stainless steel appliances. The primary suite offers comfort and privacy, with two separate walk-in closets and a spacious en suite bathroom featuring a double vanity, dedicated makeup area, soaking tub, and walk-in shower. Thoughtfully constructed with insulated concrete forms for superior efficiency and outfitted with solar panels (tied to the grid), this home blends style with sustainability. An attached two-car garage adds convenience, while the back portal—accessed from the main living area—offers a tranquil spot to enjoy the soothing sounds of the Santa Fe River. New construction is a rare gem in Santa Fe’s Historic Eastside, and 929 Canyon Road is the treasure you’ve been searching for.
Zillow last checked: 8 hours ago
Listing updated: October 16, 2025 at 09:55am
Listed by:
Stephanie Duran 505-204-2491,
Barker Realty, LLC
Bought with:
Caroline D. Russell, 14742
Sotheby's Int. RE/Grant
Source: SFARMLS,MLS#: 202503872 Originating MLS: Santa Fe Association of REALTORS
Originating MLS: Santa Fe Association of REALTORS
Facts & features
Interior
Bedrooms & bathrooms
- Bedrooms: 3
- Bathrooms: 3
- Full bathrooms: 1
- 3/4 bathrooms: 2
Heating
- Forced Air
Cooling
- Central Air, Refrigerated
Appliances
- Included: Dishwasher, Gas Cooktop, Disposal, Gas Water Heater, Microwave, Oven, Range, Refrigerator, Water Heater, ENERGY STAR Qualified Appliances, TanklessWater Heater
Features
- Beamed Ceilings, No Interior Steps
- Flooring: Concrete, Tile, Wood
- Windows: Insulated Windows
- Has basement: No
- Number of fireplaces: 1
- Fireplace features: Gas
Interior area
- Total structure area: 2,375
- Total interior livable area: 2,375 sqft
Property
Parking
- Total spaces: 2
- Parking features: Attached, Garage
- Attached garage spaces: 2
Accessibility
- Accessibility features: Not ADA Compliant
Features
- Levels: One
- Stories: 1
Lot
- Size: 8,276 sqft
Details
- Parcel number: 099306052
- Special conditions: Standard
Construction
Type & style
- Home type: SingleFamily
- Architectural style: Contemporary
- Property subtype: Single Family Residence
Materials
- Frame, ICFs (Insulated Concrete Forms), Stucco
- Foundation: Slab
- Roof: Membrane
Condition
- Year built: 2025
Details
- Builder name: Tyaga Construction
Utilities & green energy
- Sewer: Public Sewer
- Water: Public
- Utilities for property: High Speed Internet Available, Electricity Available
Green energy
- Energy efficient items: Water Heater
- Water conservation: Low-Flow Fixtures
Community & neighborhood
Security
- Security features: Security Gate
Location
- Region: Santa Fe
Other
Other facts
- Listing terms: Cash,Conventional,1031 Exchange,New Loan
Price history
| Date | Event | Price |
|---|---|---|
| 10/16/2025 | Sold | -- |
Source: | ||
| 9/29/2025 | Pending sale | $2,795,000$1,177/sqft |
Source: | ||
| 9/10/2025 | Price change | $2,795,000-6.7%$1,177/sqft |
Source: | ||
| 8/23/2025 | Listed for sale | $2,995,000+400%$1,261/sqft |
Source: | ||
| 10/3/2023 | Sold | -- |
Source: | ||
Public tax history
| Year | Property taxes | Tax assessment |
|---|---|---|
| 2024 | $1,746 -6.9% | $162,613 -7% |
| 2023 | $1,874 -1.6% | $174,862 |
| 2022 | $1,904 -0.6% | $174,862 |
Find assessor info on the county website
Neighborhood: 87501
Nearby schools
GreatSchools rating
- 8/10Acequia Madre Elementary SchoolGrades: K-6Distance: 0.4 mi
- 6/10Milagro Middle SchoolGrades: 7-8Distance: 2.8 mi
- NASanta Fe EngageGrades: 9-12Distance: 6.3 mi
Schools provided by the listing agent
- Elementary: Acequia Madre
- Middle: Capshaw
- High: Santa Fe
Source: SFARMLS. This data may not be complete. We recommend contacting the local school district to confirm school assignments for this home.
Sell for more on Zillow
Get a free Zillow Showcase℠ listing and you could sell for .
$2,644,900
2% more+ $52,898
With Zillow Showcase(estimated)
$2,697,798
