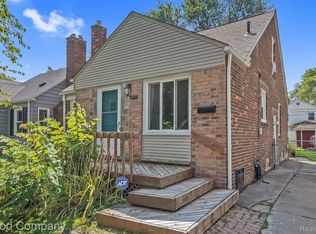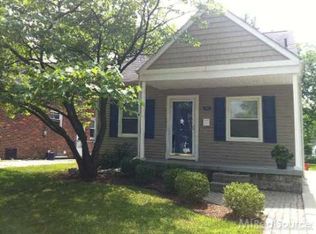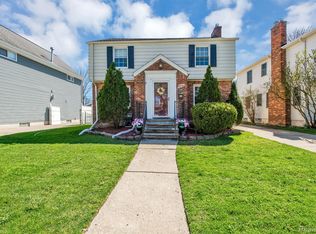Sold for $425,000
$425,000
929 Columbia Rd, Berkley, MI 48072
3beds
1,749sqft
Single Family Residence
Built in 1947
4,791.6 Square Feet Lot
$-- Zestimate®
$243/sqft
$2,860 Estimated rent
Home value
Not available
Estimated sales range
Not available
$2,860/mo
Zestimate® history
Loading...
Owner options
Explore your selling options
What's special
Meticulously maintained bungalow, just a short walk to all “downtowns”. Sophisticated decor, completely remodeled in 2015. Beautiful Carrara marble, granite, custom cabinets and antique hardware give this charming home a wonderfully unique vibe. Dade pine floors throughout, light filled rooms, glass tile and a brick fireplace, this home truly has it all. Special homes like this rarely come to market, please don’t hesitate!
Zillow last checked: 8 hours ago
Listing updated: September 04, 2025 at 05:08am
Listed by:
Brandon Curry 248-644-7000,
Signature Sotheby's International Realty Bham
Bought with:
Jim Casey, 6501206440
Signature Sotheby's International Realty Bham
Source: Realcomp II,MLS#: 20251006599
Facts & features
Interior
Bedrooms & bathrooms
- Bedrooms: 3
- Bathrooms: 2
- Full bathrooms: 2
Heating
- Forced Air, Natural Gas
Cooling
- Central Air
Appliances
- Included: Dishwasher, Disposal, Dryer, Exhaust Fan, Free Standing Gas Range, Free Standing Refrigerator, Microwave, Range Hood, Stainless Steel Appliances, Vented Exhaust Fan, Washer
Features
- Basement: Finished,Full
- Has fireplace: Yes
- Fireplace features: Living Room, Wood Burning
Interior area
- Total interior livable area: 1,749 sqft
- Finished area above ground: 1,249
- Finished area below ground: 500
Property
Parking
- Total spaces: 2
- Parking features: Two Car Garage, Detached
- Garage spaces: 2
Features
- Levels: Two
- Stories: 2
- Entry location: GroundLevelwSteps
- Patio & porch: Patio, Porch
- Pool features: None
- Fencing: Back Yard,Fenced
Lot
- Size: 4,791 sqft
- Dimensions: 40 x 116
Details
- Parcel number: 2517479016
- Special conditions: Short Sale No,Standard
Construction
Type & style
- Home type: SingleFamily
- Architectural style: Bungalow
- Property subtype: Single Family Residence
Materials
- Aluminum Siding, Brick
- Foundation: Basement, Block
- Roof: Asphalt
Condition
- New construction: No
- Year built: 1947
- Major remodel year: 2020
Utilities & green energy
- Sewer: Public Sewer
- Water: Public
Community & neighborhood
Community
- Community features: Sidewalks
Location
- Region: Berkley
- Subdivision: PERRY-MORTENSON COS ROYAL GARDENS
Other
Other facts
- Listing agreement: Exclusive Right To Sell
- Listing terms: Cash,Conventional,FHA,Va Loan
Price history
| Date | Event | Price |
|---|---|---|
| 7/11/2025 | Sold | $425,000+6.3%$243/sqft |
Source: | ||
| 6/16/2025 | Pending sale | $399,900$229/sqft |
Source: | ||
| 6/12/2025 | Listed for sale | $399,900+11.1%$229/sqft |
Source: | ||
| 5/2/2022 | Sold | $360,000-2.7%$206/sqft |
Source: | ||
| 4/22/2022 | Pending sale | $369,900$211/sqft |
Source: | ||
Public tax history
| Year | Property taxes | Tax assessment |
|---|---|---|
| 2024 | $5,589 +34.5% | $154,190 +6.4% |
| 2023 | $4,155 +2.3% | $144,890 +8.1% |
| 2022 | $4,062 -0.3% | $134,020 +4.1% |
Find assessor info on the county website
Neighborhood: 48072
Nearby schools
GreatSchools rating
- 8/10Rogers Elementary SchoolGrades: PK-5Distance: 0.7 mi
- 10/10Berkley High SchoolGrades: 8-12Distance: 0.9 mi
- 8/10Anderson Middle SchoolGrades: 4-8Distance: 1.4 mi
Get pre-qualified for a loan
At Zillow Home Loans, we can pre-qualify you in as little as 5 minutes with no impact to your credit score.An equal housing lender. NMLS #10287.


