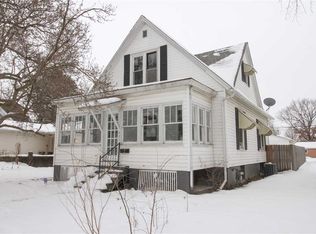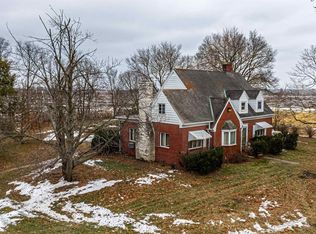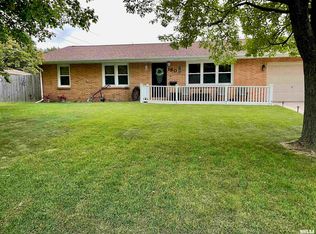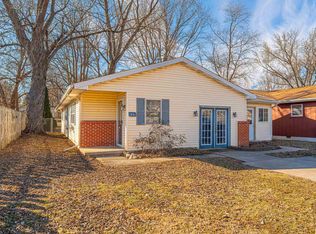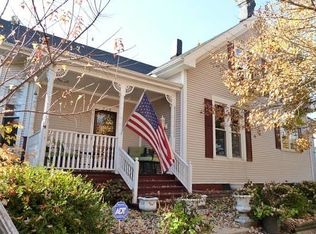This nearly 2,000 square foot wood sided two story home is perched upon a roomy 70X150 corner lot and boasts 3 bedrooms, 2 full baths, and SO many updated features! From the wrap around covered front porch to the charming interior glass doorknobs, this home offers abundant desirable charm of yesteryear paired with sought after updates for today! Main floor of home boasts a roomy and incredibly inviting foyer with an open staircase as well as a neat corner fireplace, bright and airy front facing living room with a double French door entry, gracious formal dining room with ample space to accommodate a large table and chairs, updated and equipped eat-in kitchen with an exterior access point, updated full bath, and main floor laundry facilities. Upstairs, you will find two additional large bedrooms with newer carpeting and great closet space as well as a second full bath. Property also features a large usable basement, rear concrete patio, two car detached garage with rear alley access, some vinyl replacement windows, updated furnace and central air conditioning unit, beveled glass windows, and various built-in features throughout. Newer flooring, fresh paint, and modernized fixtures throughout. Radon mitigation in 2025 along with a BRAND NEW metal roof! A great place to call home!
For sale
Price increase: $25K (12/24)
$220,000
929 Decatur St, Lincoln, IL 62656
3beds
1,928sqft
Est.:
Single Family Residence, Residential
Built in 1910
10,500 Square Feet Lot
$215,500 Zestimate®
$114/sqft
$-- HOA
What's special
- 182 days |
- 1,263 |
- 67 |
Zillow last checked: 8 hours ago
Listing updated: February 11, 2026 at 12:01pm
Listed by:
Seth A Goodman 217-737-3742,
ME Realty
Source: RMLS Alliance,MLS#: CA1038513 Originating MLS: Capital Area Association of Realtors
Originating MLS: Capital Area Association of Realtors

Tour with a local agent
Facts & features
Interior
Bedrooms & bathrooms
- Bedrooms: 3
- Bathrooms: 2
- Full bathrooms: 2
Bedroom 1
- Level: Main
- Dimensions: 14ft 0in x 15ft 0in
Bedroom 2
- Level: Upper
- Dimensions: 16ft 0in x 12ft 0in
Bedroom 3
- Level: Upper
- Dimensions: 14ft 0in x 12ft 0in
Other
- Level: Main
- Dimensions: 14ft 0in x 15ft 0in
Additional room
- Description: Foyer
- Level: Main
- Dimensions: 14ft 0in x 15ft 0in
Kitchen
- Level: Main
- Dimensions: 17ft 0in x 11ft 0in
Laundry
- Level: Main
- Dimensions: 8ft 0in x 4ft 0in
Living room
- Level: Main
- Dimensions: 16ft 0in x 15ft 0in
Main level
- Area: 1276
Upper level
- Area: 652
Heating
- Forced Air
Cooling
- Central Air
Appliances
- Included: Dishwasher, Range, Refrigerator
Features
- Ceiling Fan(s)
- Windows: Replacement Windows
- Basement: Partial,Unfinished
- Number of fireplaces: 1
Interior area
- Total structure area: 1,928
- Total interior livable area: 1,928 sqft
Video & virtual tour
Property
Parking
- Total spaces: 2
- Parking features: Alley Access, Detached
- Garage spaces: 2
Features
- Levels: Two
- Patio & porch: Patio, Porch
Lot
- Size: 10,500 Square Feet
- Dimensions: 70 x 150
- Features: Corner Lot, Level
Details
- Parcel number: 0826017600
- Other equipment: Radon Mitigation System
Construction
Type & style
- Home type: SingleFamily
- Property subtype: Single Family Residence, Residential
Materials
- Wood Siding
- Foundation: Block, Brick/Mortar
- Roof: Metal
Condition
- New construction: No
- Year built: 1910
Utilities & green energy
- Sewer: Public Sewer
- Water: Public
Community & HOA
Community
- Subdivision: None
Location
- Region: Lincoln
Financial & listing details
- Price per square foot: $114/sqft
- Tax assessed value: $96,810
- Annual tax amount: $2,408
- Date on market: 8/14/2025
- Cumulative days on market: 64 days
Estimated market value
$215,500
$205,000 - $226,000
$1,602/mo
Price history
Price history
| Date | Event | Price |
|---|---|---|
| 12/24/2025 | Price change | $220,000+12.8%$114/sqft |
Source: | ||
| 8/26/2025 | Pending sale | $195,000$101/sqft |
Source: | ||
| 8/14/2025 | Listed for sale | $195,000+473.5%$101/sqft |
Source: | ||
| 6/24/2014 | Sold | $34,000$18/sqft |
Source: | ||
| 6/6/2014 | Price change | $34,000-11.7%$18/sqft |
Source: ME Realty Report a problem | ||
Public tax history
Public tax history
| Year | Property taxes | Tax assessment |
|---|---|---|
| 2024 | $2,408 +6.6% | $32,270 +8% |
| 2023 | $2,258 +4.4% | $29,880 +7% |
| 2022 | $2,164 +5% | $27,930 +4.1% |
Find assessor info on the county website
BuyAbility℠ payment
Est. payment
$1,267/mo
Principal & interest
$853
Property taxes
$337
Home insurance
$77
Climate risks
Neighborhood: 62656
Nearby schools
GreatSchools rating
- 8/10Washington-Monroe Elementary SchoolGrades: PK-5Distance: 0.4 mi
- 5/10Lincoln Jr High SchoolGrades: 6-8Distance: 0.8 mi
- 5/10Lincoln Community High SchoolGrades: 9-12Distance: 0.2 mi
Schools provided by the listing agent
- High: Lincoln
Source: RMLS Alliance. This data may not be complete. We recommend contacting the local school district to confirm school assignments for this home.
- Loading
- Loading
