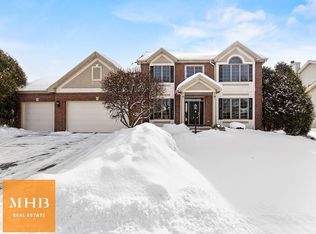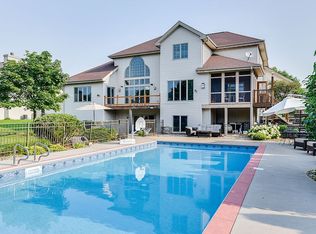Closed
$910,000
929 Hidden Cave Road, Madison, WI 53717
4beds
3,654sqft
Single Family Residence
Built in 2000
0.33 Acres Lot
$914,200 Zestimate®
$249/sqft
$3,921 Estimated rent
Home value
$914,200
$868,000 - $960,000
$3,921/mo
Zestimate® history
Loading...
Owner options
Explore your selling options
What's special
Inside this home you?ll discover a bright, inviting layout with soaring vaulted ceilings and walls of windows. The kitchen features granite countertops, natural cherry cabinets, an island, and hardwood floors, opening to a formal dining room. A two-way gas fireplace with built-in oak entertainment center creates a warm focal point, while the study with French doors offers a quiet escape. The first-floor primary suite provides comfort and convenience. The lower level offers a spacious family room with fireplace, plus a bedroom and full bath?well suited for a nanny or au pair. Outdoor living is a highlight with the added three-season room?complete with its own gas fireplace?and a large patio, perfect for gatherings. The 3-car garage provides plenty of storage. Don?t miss out!
Zillow last checked: 8 hours ago
Listing updated: October 27, 2025 at 08:28pm
Listed by:
MHB Real Estate Team Offic:608-709-9886,
MHB Real Estate
Bought with:
Wanda Roche
Source: WIREX MLS,MLS#: 2007841 Originating MLS: South Central Wisconsin MLS
Originating MLS: South Central Wisconsin MLS
Facts & features
Interior
Bedrooms & bathrooms
- Bedrooms: 4
- Bathrooms: 4
- Full bathrooms: 3
- 1/2 bathrooms: 1
- Main level bedrooms: 1
Primary bedroom
- Level: Main
- Area: 240
- Dimensions: 15 x 16
Bedroom 2
- Level: Upper
- Area: 154
- Dimensions: 11 x 14
Bedroom 3
- Level: Upper
- Area: 132
- Dimensions: 11 x 12
Bedroom 4
- Level: Lower
- Area: 180
- Dimensions: 12 x 15
Bathroom
- Features: Whirlpool, At least 1 Tub, Master Bedroom Bath: Full, Master Bedroom Bath, Master Bedroom Bath: Walk-In Shower, Master Bedroom Bath: Tub/No Shower
Dining room
- Level: Main
- Area: 156
- Dimensions: 12 x 13
Kitchen
- Level: Main
- Area: 182
- Dimensions: 13 x 14
Living room
- Level: Main
- Area: 324
- Dimensions: 18 x 18
Office
- Level: Main
- Area: 221
- Dimensions: 13 x 17
Heating
- Natural Gas, Forced Air
Cooling
- Central Air
Appliances
- Included: Range/Oven, Refrigerator, Dishwasher, Microwave, Disposal, Washer, Dryer, Water Softener
Features
- Walk-In Closet(s), Cathedral/vaulted ceiling, High Speed Internet, Breakfast Bar, Pantry, Kitchen Island
- Flooring: Wood or Sim.Wood Floors
- Basement: Full,Exposed,Full Size Windows,Partially Finished,8'+ Ceiling
Interior area
- Total structure area: 3,654
- Total interior livable area: 3,654 sqft
- Finished area above ground: 2,677
- Finished area below ground: 977
Property
Parking
- Total spaces: 3
- Parking features: 3 Car, Attached, Garage Door Opener
- Attached garage spaces: 3
Features
- Levels: Two
- Stories: 2
- Patio & porch: Patio, Screened porch
- Has spa: Yes
- Spa features: Bath
Lot
- Size: 0.33 Acres
- Features: Sidewalks
Details
- Parcel number: 070816405091
- Zoning: Res
- Special conditions: Arms Length
Construction
Type & style
- Home type: SingleFamily
- Architectural style: Other
- Property subtype: Single Family Residence
Materials
- Vinyl Siding, Brick
Condition
- 21+ Years
- New construction: No
- Year built: 2000
Utilities & green energy
- Sewer: Public Sewer
- Water: Public
- Utilities for property: Cable Available
Community & neighborhood
Location
- Region: Madison
- Subdivision: Blackhawk
- Municipality: Madison
HOA & financial
HOA
- Has HOA: Yes
- HOA fee: $150 annually
Price history
| Date | Event | Price |
|---|---|---|
| 10/24/2025 | Sold | $910,000-1.6%$249/sqft |
Source: | ||
| 10/1/2025 | Contingent | $925,000$253/sqft |
Source: | ||
| 9/10/2025 | Listed for sale | $925,000$253/sqft |
Source: | ||
Public tax history
| Year | Property taxes | Tax assessment |
|---|---|---|
| 2024 | $15,371 +7% | $819,200 +7% |
| 2023 | $14,362 | $765,600 +15% |
| 2022 | -- | $665,700 +10% |
Find assessor info on the county website
Neighborhood: Blackhawk
Nearby schools
GreatSchools rating
- 9/10Pope Farm ElementaryGrades: PK-4Distance: 0.8 mi
- 8/10Kromrey Middle SchoolGrades: 5-8Distance: 2.9 mi
- 9/10Middleton High SchoolGrades: 9-12Distance: 2.5 mi
Schools provided by the listing agent
- Elementary: Sunset Ridge
- Middle: Glacier Creek
- High: Middleton
- District: Middleton-Cross Plains
Source: WIREX MLS. This data may not be complete. We recommend contacting the local school district to confirm school assignments for this home.
Get pre-qualified for a loan
At Zillow Home Loans, we can pre-qualify you in as little as 5 minutes with no impact to your credit score.An equal housing lender. NMLS #10287.
Sell for more on Zillow
Get a Zillow Showcase℠ listing at no additional cost and you could sell for .
$914,200
2% more+$18,284
With Zillow Showcase(estimated)$932,484

