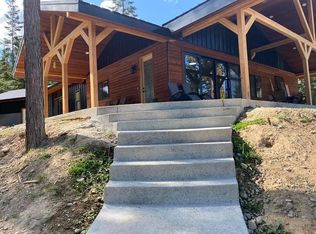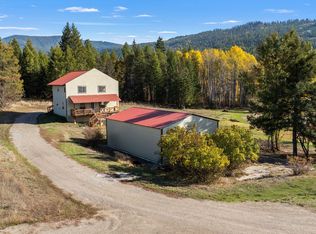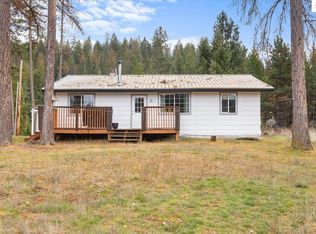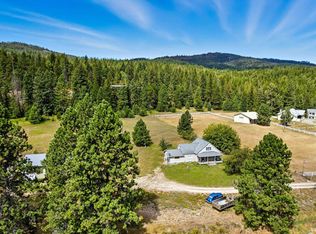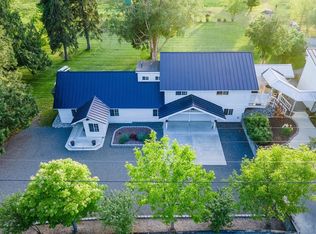Enjoy the bright and open layout with stunning mountain views from this adorable Farm home with North Idaho Charm! This beautiful 1,900+ sq ft home on nearly 7 acres combines modern upgrades with plenty of room to bring the farm animals. Many updates including new flooring, new paint, new plumbing, new electrical/windows/recessed lighting, large & adorable kitchen, updated bathrooms, brand new stairwell,, and energy-efficient appliances. Two master suites w/ full baths (one main floor and one upstairs), a third full bath for guests, a bonus room (perfect as an office or 4th bedroom) and even a root cellar for storing garden veggies. Water features include pristine well water and an underground natural spring with water rights, plumbed across the property. Outside you'll find a large barn with hayloft, 2 fenced areas for pets/livestock, small pond, 2 add'l outbuildings, wood storage, motion-sensor lighting & solar accents.
For sale
$729,900
929 Irish Rd, Sagle, ID 83860
3beds
3baths
1,902sqft
Est.:
Single Family Residence
Built in 1949
6.97 Acres Lot
$709,900 Zestimate®
$384/sqft
$-- HOA
What's special
Large barnSmall pondModern upgradesBonus roomPristine well waterMotion-sensor lightingNew plumbing
- 77 days |
- 1,287 |
- 47 |
Zillow last checked: 8 hours ago
Listing updated: October 31, 2025 at 03:32pm
Listed by:
Shane Zaring 208-930-3078,
The Experience Northwest
Source: SELMLS,MLS#: 20252675
Tour with a local agent
Facts & features
Interior
Bedrooms & bathrooms
- Bedrooms: 3
- Bathrooms: 3
- Main level bathrooms: 1
- Main level bedrooms: 1
Primary bedroom
- Description: Master On 2nd Floor As Well.
- Level: Main
Bedroom 2
- Level: Second
Bedroom 3
- Level: Second
Bathroom 1
- Level: Main
Bathroom 2
- Level: Second
Dining room
- Level: Main
Kitchen
- Level: Main
Living room
- Level: Main
Appliances
- Included: Dishwasher, Disposal, Microwave, Range/Oven, Refrigerator
- Laundry: Main Level
Interior area
- Total structure area: 1,902
- Total interior livable area: 1,902 sqft
- Finished area above ground: 1,902
- Finished area below ground: 0
Property
Features
- Patio & porch: Covered Porch, Deck, Patio
Lot
- Size: 6.97 Acres
- Features: 15 or more Miles to City/Town, 1 Mile or Less to County Road, Landscaped, Level
Details
- Additional structures: Barn(s), Workshop, Shed(s)
- Parcel number: RP061190000010A
- Zoning description: Rural
Construction
Type & style
- Home type: SingleFamily
- Property subtype: Single Family Residence
Materials
- Frame, Aluminum Siding
- Foundation: Concrete Perimeter
Condition
- Resale
- New construction: No
- Year built: 1949
Utilities & green energy
- Sewer: Septic Tank
- Water: Cistern
- Utilities for property: Electricity Connected, Natural Gas Connected
Community & HOA
HOA
- Has HOA: No
Location
- Region: Sagle
Financial & listing details
- Price per square foot: $384/sqft
- Tax assessed value: $568,909
- Annual tax amount: $2,022
- Date on market: 10/31/2025
- Listing terms: Cash, Conventional, FHA, VA Loan
- Electric utility on property: Yes
Estimated market value
$709,900
$674,000 - $745,000
$2,480/mo
Price history
Price history
| Date | Event | Price |
|---|---|---|
| 10/30/2025 | Listed for sale | $729,900$384/sqft |
Source: | ||
| 10/18/2025 | Listing removed | $729,900$384/sqft |
Source: | ||
| 6/6/2025 | Listed for sale | $729,900-2.6%$384/sqft |
Source: | ||
| 6/2/2025 | Listing removed | $749,000$394/sqft |
Source: | ||
| 5/19/2025 | Listed for sale | $749,000+38.2%$394/sqft |
Source: | ||
Public tax history
Public tax history
| Year | Property taxes | Tax assessment |
|---|---|---|
| 2024 | $1,978 +0.4% | $568,909 +6.1% |
| 2023 | $1,969 +7.7% | $536,079 +10.1% |
| 2022 | $1,827 +27.3% | $487,014 +69.5% |
Find assessor info on the county website
BuyAbility℠ payment
Est. payment
$3,859/mo
Principal & interest
$3361
Home insurance
$255
Property taxes
$243
Climate risks
Neighborhood: 83860
Nearby schools
GreatSchools rating
- 5/10Southside Elementary SchoolGrades: PK-6Distance: 4.6 mi
- 5/10Sandpoint High SchoolGrades: 7-12Distance: 8.5 mi
- 7/10Sandpoint Middle SchoolGrades: 7-8Distance: 8.6 mi
Schools provided by the listing agent
- Elementary: Selkirk
- Middle: Bonners Ferry
- High: Lake Pend Oreille Alt.
Source: SELMLS. This data may not be complete. We recommend contacting the local school district to confirm school assignments for this home.
- Loading
- Loading
