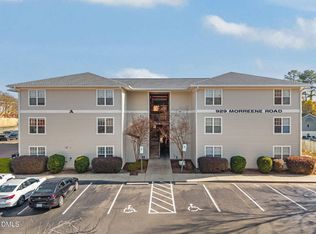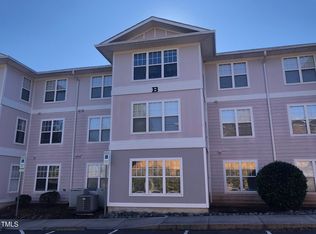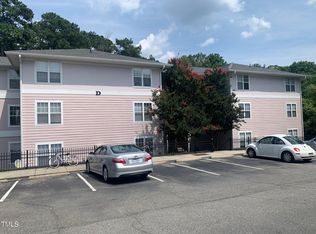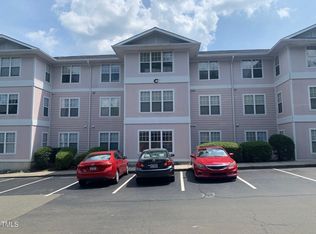Sold for $303,334
$303,334
929 Morreene Rd APT B24, Durham, NC 27705
3beds
1,426sqft
Condominium, Residential, Multi Family
Built in 2002
-- sqft lot
$300,700 Zestimate®
$213/sqft
$1,903 Estimated rent
Home value
$300,700
$283,000 - $322,000
$1,903/mo
Zestimate® history
Loading...
Owner options
Explore your selling options
What's special
Terrific condo just 1 mile from Duke's West Campus. 3 bedrooms and each has its own full private bathroom and walk-in closet. Wired forhigh speed internet & cable - this location and layout is perfect for 3 Duke students! GREAT investment property or perfect for parents of Duke students needing rental. Let your student manage the condo for you with 2 friends and keep as an investment property after they graduate! Dining room could be use as a study. Kitchen has breakfast bar and all appliances remain. Beautiful Sunroom makes a terrific second study or reading room.
Zillow last checked: 8 hours ago
Listing updated: October 28, 2025 at 01:09am
Listed by:
Bruce Clayton 919-630-3044,
Griffin Associates REALTORS
Bought with:
Ravi Bheemarao, 225340
RB Real Estate Agency
Source: Doorify MLS,MLS#: 10105410
Facts & features
Interior
Bedrooms & bathrooms
- Bedrooms: 3
- Bathrooms: 3
- Full bathrooms: 3
Heating
- Central, Electric, Forced Air
Cooling
- Ceiling Fan(s), Central Air, Electric
Appliances
- Included: Dishwasher, Dryer, Exhaust Fan, Microwave, Range, Refrigerator, Washer
- Laundry: In Kitchen, Main Level
Features
- Bathtub/Shower Combination, Breakfast Bar, Double Vanity, Living/Dining Room Combination, Open Floorplan, Pantry, Smooth Ceilings, Walk-In Closet(s), Walk-In Shower
- Flooring: Carpet, Tile, Vinyl
Interior area
- Total structure area: 1,426
- Total interior livable area: 1,426 sqft
- Finished area above ground: 1,426
- Finished area below ground: 0
Property
Parking
- Total spaces: 3
- Parking features: Open
- Uncovered spaces: 3
Features
- Levels: One
- Stories: 1
- Has view: Yes
Details
- Parcel number: 125320
- Special conditions: Standard
Construction
Type & style
- Home type: Condo
- Architectural style: Ranch
- Property subtype: Condominium, Residential, Multi Family
Materials
- HardiPlank Type
- Foundation: Slab
- Roof: Shingle
Condition
- New construction: No
- Year built: 2002
Utilities & green energy
- Sewer: Public Sewer
- Water: Public
Community & neighborhood
Community
- Community features: Sidewalks, Street Lights
Location
- Region: Durham
- Subdivision: Partners Place
HOA & financial
HOA
- Has HOA: Yes
- HOA fee: $295 monthly
- Amenities included: Maintenance Grounds, Parking, Trash
- Services included: Maintenance Grounds, Road Maintenance, Trash
Other
Other facts
- Road surface type: Asphalt
Price history
| Date | Event | Price |
|---|---|---|
| 10/20/2025 | Sold | $303,334-6.7%$213/sqft |
Source: | ||
| 8/1/2025 | Pending sale | $325,000$228/sqft |
Source: | ||
| 6/25/2025 | Listed for sale | $325,000+83.6%$228/sqft |
Source: | ||
| 4/15/2019 | Listing removed | $1,950$1/sqft |
Source: Acorn + Oak Property Management Report a problem | ||
| 1/18/2019 | Listed for rent | $1,950$1/sqft |
Source: Acorn + Oak Property Management Report a problem | ||
Public tax history
| Year | Property taxes | Tax assessment |
|---|---|---|
| 2025 | $3,286 +36.2% | $331,482 +91.7% |
| 2024 | $2,412 +6.5% | $172,931 |
| 2023 | $2,265 +2.3% | $172,931 |
Find assessor info on the county website
Neighborhood: 27705
Nearby schools
GreatSchools rating
- 6/10Forest View ElementaryGrades: K-5Distance: 2.6 mi
- 5/10Brogden MiddleGrades: 6-8Distance: 2.7 mi
- 3/10Riverside High SchoolGrades: 9-12Distance: 4.1 mi
Schools provided by the listing agent
- Elementary: Durham - Forest View
- Middle: Durham - Brogden
- High: Durham - Riverside
Source: Doorify MLS. This data may not be complete. We recommend contacting the local school district to confirm school assignments for this home.
Get a cash offer in 3 minutes
Find out how much your home could sell for in as little as 3 minutes with a no-obligation cash offer.
Estimated market value$300,700
Get a cash offer in 3 minutes
Find out how much your home could sell for in as little as 3 minutes with a no-obligation cash offer.
Estimated market value
$300,700



