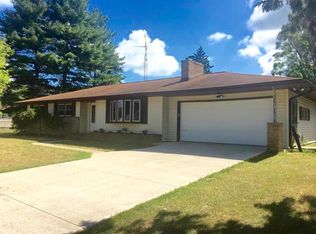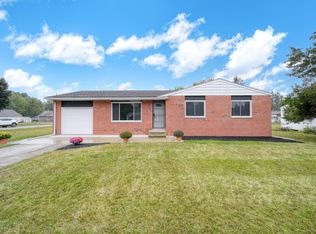Sold
$230,000
929 Napoleon Rd, Michigan Center, MI 49254
3beds
1,694sqft
Single Family Residence
Built in 1968
0.28 Acres Lot
$242,400 Zestimate®
$136/sqft
$1,573 Estimated rent
Home value
$242,400
Estimated sales range
Not available
$1,573/mo
Zestimate® history
Loading...
Owner options
Explore your selling options
What's special
Beautiful 3-Bedroom Home with Modern Upgrades near Michigan Center Lake. Welcome to this stunning 3-bedroom, 2 full bathroom home perfectly situated in a desirable neighborhood close to Center Lake's public access. This property offers the perfect blend of modern updates and classic charm. As you step inside, you'll immediately notice the open-concept layout, featuring hardwood floors throughout. The updated kitchen is a chef's dream, complete with a large center island, granite countertops, & appliance package. The finished basement provides additional living space, ideal for a home office, gym, or entertainment area & includes a bar. Outside, the large backyard is enclosed by a vinyl fence, it offers privacy and security, making it perfect for children. Agent is related to the seller. and pets to play. With the lake nearby, enjoy boating, fishing, or just enjoying a peaceful lakeside stroll, this location has it all. Possession at close. Don't miss the chance to make this beautifully updated home your own. Schedule a showing today!
Zillow last checked: 8 hours ago
Listing updated: August 14, 2024 at 09:05am
Listed by:
SHERRY HOOD 517-936-9719,
HOWARD HANNA REAL ESTATE SERVI
Bought with:
Canada Wells
Source: MichRIC,MLS#: 24035518
Facts & features
Interior
Bedrooms & bathrooms
- Bedrooms: 3
- Bathrooms: 2
- Full bathrooms: 2
- Main level bedrooms: 3
Primary bedroom
- Level: Main
- Area: 132
- Dimensions: 11.00 x 12.00
Bedroom 2
- Level: Main
- Area: 121
- Dimensions: 11.00 x 11.00
Bedroom 3
- Level: Main
- Area: 110
- Dimensions: 10.00 x 11.00
Bathroom 2
- Level: Basement
- Area: 60
- Dimensions: 6.00 x 10.00
Family room
- Level: Main
- Area: 372
- Dimensions: 12.00 x 31.00
Kitchen
- Level: Main
- Area: 216
- Dimensions: 12.00 x 18.00
Living room
- Level: Main
- Area: 221
- Dimensions: 13.00 x 17.00
Other
- Description: Bar Area
- Level: Basement
- Area: 180
- Dimensions: 10.00 x 18.00
Heating
- Forced Air
Cooling
- Central Air
Appliances
- Included: Dishwasher, Disposal, Dryer, Microwave, Range, Refrigerator, Washer, Water Softener Owned
- Laundry: Electric Dryer Hookup, Gas Dryer Hookup, In Basement, Laundry Chute, Laundry Room
Features
- Ceiling Fan(s), Center Island, Eat-in Kitchen, Pantry
- Flooring: Wood
- Windows: Replacement, Window Treatments
- Basement: Full
- Has fireplace: No
Interior area
- Total structure area: 1,082
- Total interior livable area: 1,694 sqft
- Finished area below ground: 612
Property
Parking
- Total spaces: 2
- Parking features: Garage Door Opener, Attached
- Garage spaces: 2
Features
- Stories: 1
Lot
- Size: 0.28 Acres
- Dimensions: 92 x 130
- Features: Corner Lot
Details
- Parcel number: 000140948200300
- Zoning description: Res
Construction
Type & style
- Home type: SingleFamily
- Architectural style: Ranch
- Property subtype: Single Family Residence
Materials
- Brick, Vinyl Siding
- Roof: Composition
Condition
- New construction: No
- Year built: 1968
Utilities & green energy
- Sewer: Public Sewer
- Water: Well
- Utilities for property: Natural Gas Connected
Community & neighborhood
Location
- Region: Michigan Center
- Subdivision: Fatima Heights
Other
Other facts
- Listing terms: Cash,FHA,VA Loan,Conventional
- Road surface type: Paved
Price history
| Date | Event | Price |
|---|---|---|
| 8/13/2024 | Sold | $230,000-2.1%$136/sqft |
Source: | ||
| 7/17/2024 | Contingent | $234,900$139/sqft |
Source: | ||
| 7/11/2024 | Listed for sale | $234,900+55.6%$139/sqft |
Source: | ||
| 7/9/2020 | Sold | $151,000+0.7%$89/sqft |
Source: Public Record Report a problem | ||
| 5/19/2020 | Pending sale | $150,000$89/sqft |
Source: ERA REARDON REALTY, L.L.C. #202001229 Report a problem | ||
Public tax history
| Year | Property taxes | Tax assessment |
|---|---|---|
| 2025 | -- | $89,016 +3.2% |
| 2024 | -- | $86,268 +42.5% |
| 2021 | $1,446 | $60,523 -0.6% |
Find assessor info on the county website
Neighborhood: 49254
Nearby schools
GreatSchools rating
- 4/10Keicher Elementary SchoolGrades: PK,3-6Distance: 1.1 mi
- 5/10Michigan Center Jr/Sr High SchoolGrades: 7-12Distance: 1.7 mi
- NAArnold Elementary SchoolGrades: PK-2Distance: 2.2 mi
Get pre-qualified for a loan
At Zillow Home Loans, we can pre-qualify you in as little as 5 minutes with no impact to your credit score.An equal housing lender. NMLS #10287.

