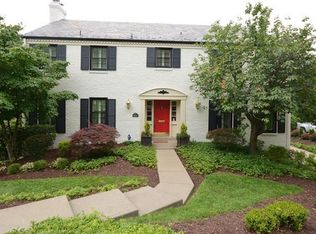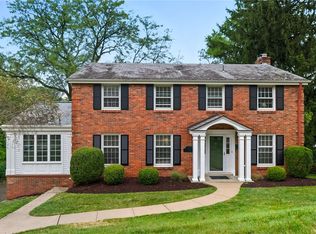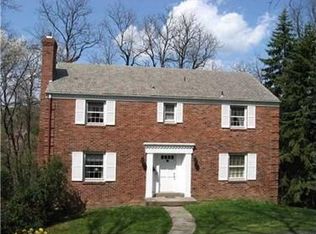Sold for $875,918
$875,918
929 Old Hickory Rd, Pittsburgh, PA 15243
4beds
--sqft
Single Family Residence
Built in 1978
-- sqft lot
$936,600 Zestimate®
$--/sqft
$2,921 Estimated rent
Home value
$936,600
$880,000 - $1.00M
$2,921/mo
Zestimate® history
Loading...
Owner options
Explore your selling options
What's special
Classic brick Colonial w/MCM touches & top to bottom revamping to fit the needs of today. 2022 reno created modern yet comfortable living space w/high end fixtures & finishes, customized to maximize space & provide a relaxing respite w/a place for everything. Reimagined 1st lvl involved switching Kit & LR & removing a wall to create the Heart of the Home, a stunning Chef's Kit seamlessly flowing into open concept LR/DR w/expanded opening to FR. Sun-filled rooms bookended w/oversized windows - some Pella wdws added for even more natural light. New flooring on all lvls - harlequin pattern marble Entry, hw thru out 1st flr continuing to 2nd flr hall, neutral w/w in GR & BRms. Thoughtfully updated baths - Pow Rm w/marble topped console sink, marble hall bath w/gorgeous tile work & new soaking tub & spectacular En Ste w/the feel of a Boutique Hotel - 7' marble shower, 6' Quartz vanity, heated flr. Roomy Den, 2nd lvl & LL Ldry. Treelined streets & sidewalks to Jeffferson Elem & Mid Schls
Zillow last checked: 8 hours ago
Listing updated: June 30, 2023 at 09:55am
Listed by:
Michele Belice 412-561-7400,
HOWARD HANNA REAL ESTATE SERVICES
Bought with:
Michele Belice
HOWARD HANNA REAL ESTATE SERVICES
Source: WPMLS,MLS#: 1599387 Originating MLS: West Penn Multi-List
Originating MLS: West Penn Multi-List
Facts & features
Interior
Bedrooms & bathrooms
- Bedrooms: 4
- Bathrooms: 4
- Full bathrooms: 2
- 1/2 bathrooms: 2
Primary bedroom
- Level: Upper
- Dimensions: 17x13
Bedroom 2
- Level: Upper
- Dimensions: 13x12
Bedroom 3
- Level: Upper
- Dimensions: 12x12
Bedroom 4
- Level: Upper
- Dimensions: 13x11
Den
- Level: Main
- Dimensions: 15x10
Dining room
- Level: Main
- Dimensions: x13
Entry foyer
- Level: Main
- Dimensions: 14x07
Family room
- Level: Main
- Dimensions: 20x12
Game room
- Level: Lower
- Dimensions: 25x19
Kitchen
- Level: Main
- Dimensions: 22x13
Laundry
- Level: Upper
Laundry
- Level: Lower
- Dimensions: 07x05
Living room
- Level: Main
- Dimensions: 29x
Heating
- Forced Air, Gas
Cooling
- Central Air
Appliances
- Included: Some Gas Appliances, Dryer, Dishwasher, Disposal, Microwave, Refrigerator, Stove, Washer
Features
- Kitchen Island, Pantry
- Flooring: Hardwood, Tile, Carpet
- Windows: Multi Pane
- Basement: Finished,Walk-Out Access
- Number of fireplaces: 1
- Fireplace features: Gas, Family/Living/Great Room
Property
Parking
- Total spaces: 2
- Parking features: Built In, Garage Door Opener
- Has attached garage: Yes
Features
- Levels: Two
- Stories: 2
Lot
- Dimensions: 95×161×95×172
Details
- Parcel number: 0099N00240000000
Construction
Type & style
- Home type: SingleFamily
- Architectural style: Colonial,Two Story
- Property subtype: Single Family Residence
Materials
- Brick
- Roof: Asphalt
Condition
- Resale
- Year built: 1978
Utilities & green energy
- Sewer: Public Sewer
- Water: Public
Community & neighborhood
Community
- Community features: Public Transportation
Location
- Region: Pittsburgh
Price history
| Date | Event | Price |
|---|---|---|
| 6/30/2023 | Sold | $875,918+3% |
Source: | ||
| 4/10/2023 | Contingent | $850,000 |
Source: | ||
| 4/7/2023 | Listed for sale | $850,000+70% |
Source: | ||
| 11/4/2021 | Sold | $500,000-4.8% |
Source: | ||
| 10/9/2021 | Contingent | $525,000 |
Source: | ||
Public tax history
| Year | Property taxes | Tax assessment |
|---|---|---|
| 2025 | $13,899 +8.9% | $346,600 |
| 2024 | $12,762 +678.4% | $346,600 |
| 2023 | $1,639 | $346,600 |
Find assessor info on the county website
Neighborhood: Mount Lebanon
Nearby schools
GreatSchools rating
- 9/10Jefferson El SchoolGrades: K-5Distance: 0.4 mi
- 8/10Jefferson Middle SchoolGrades: 6-8Distance: 0.3 mi
- 10/10Mt Lebanon Senior High SchoolGrades: 9-12Distance: 1.1 mi
Schools provided by the listing agent
- District: Mount Lebanon
Source: WPMLS. This data may not be complete. We recommend contacting the local school district to confirm school assignments for this home.

Get pre-qualified for a loan
At Zillow Home Loans, we can pre-qualify you in as little as 5 minutes with no impact to your credit score.An equal housing lender. NMLS #10287.


