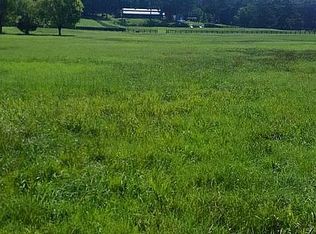Picturesque Horse Farm 20 acres, New Roof, New Interior Paint, New Custom Kitchen -8 stall Custom Show Barn PLUS 5 Stall Shed Row Barn, 4 Board Fenced, Professional 100x200 Arena w/M10 Footing, Spring Fed Pond, Pool, Pool House w/Hardwoods, Sunrm, Shiplap Walls, Modern Kitchen w/new Exotic Granite, Tile/Glass Backsplash, SS Farm Sink, Double Ovens, 36" Gas Cooktop, Pot Filler, OVERSIZED Barn stalls w/comfort mats, Climate Controlled, FEED, TACK, LOUNGE & FULL BATH. Groom stall, Wash Rack w/Hot/Cold. This is not an average barn! Trails, 12 stalls on property! 3 out of 5 bathrooms have been renovated. So much to offer. Great gentleman's farm or business. Property is owned by a licensed broker in the state of Georgia & Florida. Owner is a licensed RE Broker. No Sign.
This property is off market, which means it's not currently listed for sale or rent on Zillow. This may be different from what's available on other websites or public sources.
