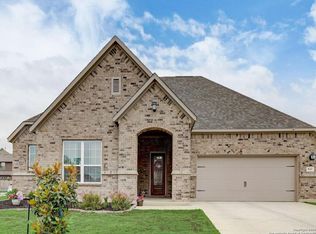Sold
Price Unknown
929 Rench, New Braunfels, TX 78130
3beds
2,564sqft
Single Family Residence
Built in 2021
6,969.6 Square Feet Lot
$440,000 Zestimate®
$--/sqft
$3,130 Estimated rent
Home value
$440,000
$418,000 - $462,000
$3,130/mo
Zestimate® history
Loading...
Owner options
Explore your selling options
What's special
Beautiful one story 3/4 bedroom with formal dining/study, tv room/game room/4th bedroom. Only 3 years old, gently lived in, Shows like a model home. Fantastic kitchen with large island with farmhouse sink and pendant lights. All stainless steel appliances with built in microwave and double ovens. Lower cabinets have pull out drawers. Luxury vinyl wood plank flooring everywhere except bedrooms and tv room have carpet. Great primary bedroom suite with garden tub and separate shower. Huge walk in closet. Formal dining/ study and tv room/ 4th bedroom. 2.5 car garage with plumbing stub out for water softener. Large cover patio in the back with gas hook up for grill. Professional window tinting on primary bedroom and living room windows. Ceiling fans in all bedrooms. Preventative termite bait stations place around yard. Never had any problems only for prevention.
Zillow last checked: 8 hours ago
Listing updated: January 12, 2026 at 07:19am
Listed by:
Henry Pruitt TREC #329371 (830) 387-1520,
RE/MAX GO - NB
Source: LERA MLS,MLS#: 1889181
Facts & features
Interior
Bedrooms & bathrooms
- Bedrooms: 3
- Bathrooms: 3
- Full bathrooms: 2
- 1/2 bathrooms: 1
Primary bedroom
- Features: Walk-In Closet(s), Ceiling Fan(s), Full Bath
- Area: 208
- Dimensions: 16 x 13
Bedroom 2
- Area: 154
- Dimensions: 14 x 11
Bedroom 3
- Area: 182
- Dimensions: 14 x 13
Primary bathroom
- Features: Tub/Shower Separate, Separate Vanity, Soaking Tub
- Area: 160
- Dimensions: 16 x 10
Family room
- Area: 304
- Dimensions: 19 x 16
Kitchen
- Area: 180
- Dimensions: 18 x 10
Office
- Area: 143
- Dimensions: 13 x 11
Heating
- Central, 1 Unit, Natural Gas
Cooling
- 13-15 SEER AX, Ceiling Fan(s), Central Air
Appliances
- Included: Cooktop, Built-In Oven, Self Cleaning Oven, Microwave, Gas Cooktop, Disposal, Dishwasher, Plumbed For Ice Maker, Gas Water Heater, Plumb for Water Softener, Double Oven, ENERGY STAR Qualified Appliances
- Laundry: Laundry Room, Washer Hookup, Dryer Connection
Features
- Two Living Area, Separate Dining Room, Two Eating Areas, Kitchen Island, Breakfast Bar, Pantry, Study/Library, Game Room, Utility Room Inside, 1st Floor Lvl/No Steps, High Ceilings, Open Floorplan, High Speed Internet, All Bedrooms Downstairs, Telephone, Walk-In Closet(s), Master Downstairs, Ceiling Fan(s), Chandelier, Solid Counter Tops, Programmable Thermostat
- Flooring: Carpet, Ceramic Tile, Vinyl
- Windows: Double Pane Windows, Low Emissivity Windows, Window Coverings
- Has basement: No
- Attic: Pull Down Stairs,Attic - Radiant Barrier Decking
- Has fireplace: No
- Fireplace features: Not Applicable
Interior area
- Total interior livable area: 2,564 sqft
Property
Parking
- Total spaces: 2
- Parking features: Two Car Garage, Attached, Oversized, Garage Door Opener
- Attached garage spaces: 2
Features
- Levels: One
- Stories: 1
- Patio & porch: Patio, Covered
- Exterior features: Sprinkler System, Rain Gutters
- Pool features: None
Lot
- Size: 6,969 sqft
- Dimensions: 60 x 120
- Features: Level, Curbs, Street Gutters, Sidewalks, Streetlights
Details
- Parcel number: 560216028200
Construction
Type & style
- Home type: SingleFamily
- Architectural style: Traditional
- Property subtype: Single Family Residence
Materials
- Brick, 3 Sides Masonry, Stone, Fiber Cement, Radiant Barrier
- Foundation: Slab
- Roof: Composition
Condition
- Pre-Owned
- New construction: No
- Year built: 2021
Details
- Builder name: Chessmar
Utilities & green energy
- Electric: NBU
- Gas: Centerpoing
- Sewer: NBU
- Water: NBU
- Utilities for property: Cable Available, City Garbage service
Green energy
- Green verification: HERS Index Score
- Energy efficient items: Insulation
Community & neighborhood
Security
- Security features: Smoke Detector(s)
Community
- Community features: Playground, Jogging Trails, Fishing, Cluster Mail Box
Location
- Region: New Braunfels
- Subdivision: Wasser Ranch
HOA & financial
HOA
- Has HOA: Yes
- HOA fee: $175 quarterly
- Association name: WASSER RANCH
Other
Other facts
- Listing terms: Conventional,FHA,VA Loan,Cash
- Road surface type: Paved, Asphalt
Price history
| Date | Event | Price |
|---|---|---|
| 1/12/2026 | Sold | -- |
Source: | ||
| 12/16/2025 | Pending sale | $456,000$178/sqft |
Source: | ||
| 12/4/2025 | Contingent | $456,000$178/sqft |
Source: | ||
| 11/11/2025 | Price change | $456,000-0.9%$178/sqft |
Source: | ||
| 10/20/2025 | Price change | $460,000-2.1%$179/sqft |
Source: | ||
Public tax history
| Year | Property taxes | Tax assessment |
|---|---|---|
| 2025 | -- | $471,190 +0.2% |
| 2024 | $4,470 -0.5% | $470,148 +9.7% |
| 2023 | $4,492 +48.7% | $428,522 +179.9% |
Find assessor info on the county website
Neighborhood: 78130
Nearby schools
GreatSchools rating
- 7/10Oak Creek Elementary SchoolGrades: PK-5Distance: 0.5 mi
- 5/10Canyon Middle SchoolGrades: 6-8Distance: 3 mi
- 7/10Canyon High SchoolGrades: 9-12Distance: 3.2 mi
Schools provided by the listing agent
- Elementary: Oak Creek
- Middle: Canyon
- High: Canyon
- District: Comal
Source: LERA MLS. This data may not be complete. We recommend contacting the local school district to confirm school assignments for this home.
Get a cash offer in 3 minutes
Find out how much your home could sell for in as little as 3 minutes with a no-obligation cash offer.
Estimated market value
$440,000
