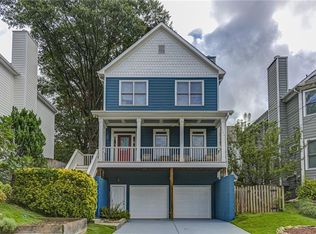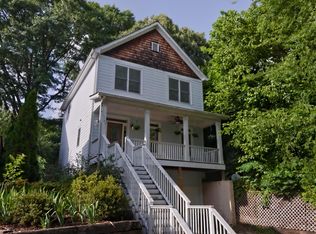Move-in ready! Fresh paint! Kitchen Upgrades! Includes basement apartment with $1350 rental income. Live in one of Atlanta's hidden gems. Howell Station is the quintessential old Atlanta neighborhood, tucked away near Midtown, Georgia Tech, and Atlantic Station in Atlantaâs booming westside. Relax on the rocking chair front porch as neighbors meander past historic bungalows & newer homes (like this one) to Knight Park a block up the street â or the huge, soon-to-open Westside Park nearby. Enjoy great meals prepared in the large, upgraded kitchen with breakfast bar. Entertain friends in the open-concept living area flowing right onto the back deck and shady backyard. Check-in on extended family members (or tenants) in the downstairs apartment with separate entrance. Two laundry areas - Upper level laundry conveniently located on main floor in half bath, basement laundry located at entry to apartment. House is also wired for fiber internet.
This property is off market, which means it's not currently listed for sale or rent on Zillow. This may be different from what's available on other websites or public sources.

