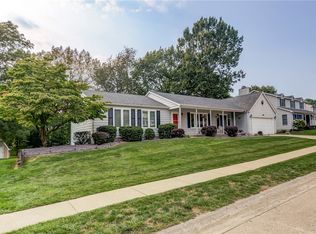Very well maintained home with so many upgrades throughout. Smart app for garage door opener, New roof in 2015, all new windows in 2019 and New carpet. This ranch has everything you could want with plenty of room to grow and offers a full finished walk out basement complete with rec space, wet bar, gaming space, half bath and incredible amount of storage. Master bedroom offers double closets and newly renovated en suite. Home office or optional fourth bedroom space off kitchen/garage entrance. Exceptional storage in the unfinished portion of the lower level, attached two car garage, bonus storage shed and the abundance of closets. Covered porch and refreshed landscaping with purple trap rock make for gorgeous curb appeal on this beautiful home. Two sets of sliders off main level family room that lead to the deck for the perfect place to entertain family an friends. Rare opportunity to find such a well cared for one story with the space to grow and stay forever.
This property is off market, which means it's not currently listed for sale or rent on Zillow. This may be different from what's available on other websites or public sources.
