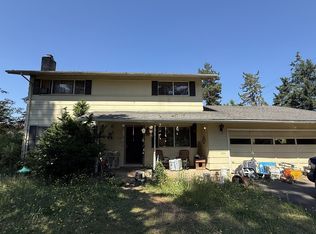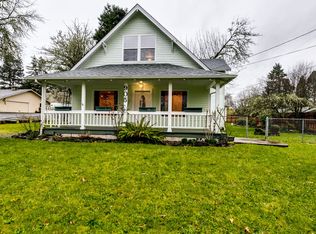Sold
$685,000
929 S River Rd, Cottage Grove, OR 97424
3beds
2,491sqft
Residential, Single Family Residence
Built in 1959
0.82 Acres Lot
$684,900 Zestimate®
$275/sqft
$2,653 Estimated rent
Home value
$684,900
$630,000 - $747,000
$2,653/mo
Zestimate® history
Loading...
Owner options
Explore your selling options
What's special
Looking for a home that has it all? This fully remodeled single-level gem sits on a private .82-acre oasis directly across from the Coast Fork River, complete with full irrigation rights—yes, the entire property is irrigated straight from the river!Just blocks from downtown and Cottage Grove High School, this 3 bed, 2.1 bath home balances convenience with peaceful seclusion. Each bedroom includes TWO closets (because one is never enough), and the primary suite is your personal spa retreat with a gorgeous ensuite and walk-in closet.You'll love the thoughtful touches: central vac, wood-burning fireplace in the living room for cozy evenings, gas fireplace in the dining room for ambiance, and a dedicated home office and laundry room with exterior access.Calling all chefs and entertainers—the kitchen is a showstopper! Featuring double ovens, Italian tile backsplash, wine cooler, butcher block island, massive pantry, and an eating bar for entertaining. The cherry on top is a new sewer line to the street and $30k worth of top of the line Milgard windows recently installed. But wait until you see the backyard—a slice of Oregon heaven. Relax under the covered patio, soak in the hot tub under the gazebo, toast s’mores at the fire pit, or unwind in the hammock while the koi pond gurgles nearby. Plus: raised garden beds, swings, your very own mini cornfield, and a tool shed ready for green thumbs.Need space for hobbies or toys? You’ve got it: a giant detached shop, RV/boat parking with grey water hookup, and plenty of room to roam.This home isn’t just a place to live—it’s a lifestyle.
Zillow last checked: 8 hours ago
Listing updated: September 05, 2025 at 01:07am
Listed by:
Rachel Ball 541-556-8027,
Triple Oaks Realty LLC
Bought with:
Kristi Blain, 201239398
Triple Oaks Realty LLC
Source: RMLS (OR),MLS#: 702447343
Facts & features
Interior
Bedrooms & bathrooms
- Bedrooms: 3
- Bathrooms: 3
- Full bathrooms: 2
- Partial bathrooms: 1
- Main level bathrooms: 3
Primary bedroom
- Features: Double Closet, Double Sinks, Ensuite, Laminate Flooring, Walkin Closet, Walkin Shower
- Level: Main
Bedroom 2
- Features: Double Closet, Vinyl Floor
- Level: Main
Bedroom 3
- Features: Double Closet, Laminate Flooring
- Level: Main
Dining room
- Features: Fireplace, Sliding Doors, Laminate Flooring
- Level: Main
Kitchen
- Features: Central Vacuum, Dishwasher, Disposal, Eat Bar, Gas Appliances, Island, Microwave, Pantry, Updated Remodeled, Convection Oven, Free Standing Refrigerator, Laminate Flooring
- Level: Main
Living room
- Features: Bay Window, Builtin Features, Central Vacuum, Fireplace, Laminate Flooring
- Level: Main
Office
- Features: Laminate Flooring
- Level: Main
Heating
- Forced Air, Fireplace(s)
Cooling
- Central Air
Appliances
- Included: Built In Oven, Dishwasher, Disposal, Free-Standing Range, Free-Standing Refrigerator, Gas Appliances, Microwave, Range Hood, Stainless Steel Appliance(s), Wine Cooler, Washer/Dryer, Convection Oven, Electric Water Heater, Tank Water Heater
- Laundry: Laundry Room
Features
- Central Vacuum, Quartz, Double Closet, Eat Bar, Kitchen Island, Pantry, Updated Remodeled, Built-in Features, Double Vanity, Walk-In Closet(s), Walkin Shower
- Flooring: Laminate, Vinyl
- Doors: Sliding Doors
- Windows: Aluminum Frames, Vinyl Frames, Bay Window(s)
- Basement: Crawl Space
- Number of fireplaces: 2
- Fireplace features: Gas, Wood Burning
Interior area
- Total structure area: 2,491
- Total interior livable area: 2,491 sqft
Property
Parking
- Total spaces: 2
- Parking features: Driveway, RV Access/Parking, RV Boat Storage, Garage Door Opener, Attached
- Attached garage spaces: 2
- Has uncovered spaces: Yes
Features
- Levels: One
- Stories: 1
- Patio & porch: Covered Patio
- Exterior features: Fire Pit, Raised Beds, RV Hookup, Water Feature, Yard
- Fencing: Fenced
Lot
- Size: 0.82 Acres
- Features: Level, Private, Sprinkler, SqFt 20000 to Acres1
Details
- Additional structures: RVHookup, RVBoatStorage, ToolShed, Workshop
- Parcel number: 0906527
Construction
Type & style
- Home type: SingleFamily
- Architectural style: Custom Style
- Property subtype: Residential, Single Family Residence
Materials
- Wood Siding
- Foundation: Concrete Perimeter
- Roof: Composition,Shingle
Condition
- Approximately,Updated/Remodeled
- New construction: No
- Year built: 1959
Utilities & green energy
- Gas: Gas
- Sewer: Public Sewer
- Water: Public
Community & neighborhood
Location
- Region: Cottage Grove
Other
Other facts
- Listing terms: Cash,Conventional,FHA,VA Loan
- Road surface type: Paved
Price history
| Date | Event | Price |
|---|---|---|
| 9/4/2025 | Sold | $685,000-2%$275/sqft |
Source: | ||
| 8/4/2025 | Pending sale | $699,000$281/sqft |
Source: | ||
| 7/24/2025 | Price change | $699,000-3.6%$281/sqft |
Source: | ||
| 6/27/2025 | Price change | $725,000-3.3%$291/sqft |
Source: | ||
| 6/3/2025 | Listed for sale | $750,000+51.5%$301/sqft |
Source: | ||
Public tax history
| Year | Property taxes | Tax assessment |
|---|---|---|
| 2025 | $6,874 +2.6% | $376,205 +3% |
| 2024 | $6,700 +2.3% | $365,248 +3% |
| 2023 | $6,552 +4% | $354,610 +3% |
Find assessor info on the county website
Neighborhood: 97424
Nearby schools
GreatSchools rating
- 6/10Bohemia Elementary SchoolGrades: K-5Distance: 0.4 mi
- 5/10Lincoln Middle SchoolGrades: 6-8Distance: 0.5 mi
- 5/10Cottage Grove High SchoolGrades: 9-12Distance: 0.4 mi
Schools provided by the listing agent
- Elementary: Bohemia
- Middle: Lincoln
- High: Cottage Grove
Source: RMLS (OR). This data may not be complete. We recommend contacting the local school district to confirm school assignments for this home.

Get pre-qualified for a loan
At Zillow Home Loans, we can pre-qualify you in as little as 5 minutes with no impact to your credit score.An equal housing lender. NMLS #10287.

