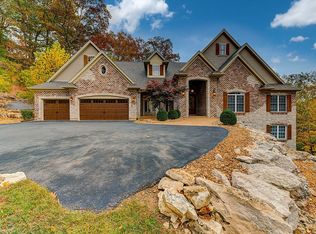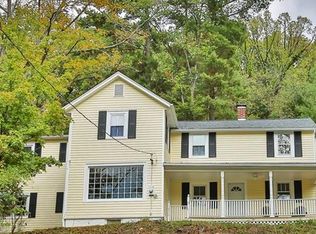Closed
Listing Provided by:
Gretchen A Thal 314-494-1525,
Coldwell Banker Realty - Gundaker West Regional
Bought with: ReeceNichols Real Estate
Price Unknown
929 Saint Paul Rd, Ballwin, MO 63021
4beds
4,372sqft
Single Family Residence
Built in 1986
3 Acres Lot
$543,900 Zestimate®
$--/sqft
$3,946 Estimated rent
Home value
$543,900
$500,000 - $593,000
$3,946/mo
Zestimate® history
Loading...
Owner options
Explore your selling options
What's special
THREE ACRES, 3000 sq. ft. PLUS a NEWLY finished lower level AND in Rockwood School District! Just TRY to find a better deal!!! With the look of a plantation-style estate, this large four-bedroom home sits atop a hill of an impressive 3 acres of privacy. With crown molding & window casings, grand entry foyer, spacious dining & living rooms this is a great atmosphere for entertaining. Main floor family rm features a brick, w/b FP & HW flooring. Large kitchen & brfst. room w/double ovens & ceramic tile flooring open to sizable aggregate concrete patio. Master suite is HUGE w/add'l w/b FP & his/her closets plus double-sink vanity, whirlpool tub & sep shower. Three add'l bedrooms, full bath & 2ND flr laundry complete the upstairs. Walk-out LL is finished w/drywalled ceilings, brand new flooring & full bath. Relax on the covered front porch or enjoy a bonfire in the backyard, over-looking the beautiful setting. All this & only minutes from restaurants, shopping & parks make this a rare gem!
Zillow last checked: 9 hours ago
Listing updated: April 28, 2025 at 04:30pm
Listing Provided by:
Gretchen A Thal 314-494-1525,
Coldwell Banker Realty - Gundaker West Regional
Bought with:
Kristi Monschein Desantis, 1999074516
ReeceNichols Real Estate
Source: MARIS,MLS#: 24010154 Originating MLS: St. Louis Association of REALTORS
Originating MLS: St. Louis Association of REALTORS
Facts & features
Interior
Bedrooms & bathrooms
- Bedrooms: 4
- Bathrooms: 4
- Full bathrooms: 3
- 1/2 bathrooms: 1
- Main level bathrooms: 1
Primary bedroom
- Features: Floor Covering: Carpeting
- Level: Upper
Bedroom
- Features: Floor Covering: Carpeting
- Level: Upper
Bedroom
- Features: Floor Covering: Carpeting
- Level: Upper
Bedroom
- Features: Floor Covering: Carpeting
- Level: Upper
Bonus room
- Features: Floor Covering: Luxury Vinyl Plank
- Level: Lower
Breakfast room
- Features: Floor Covering: Ceramic Tile
- Level: Main
Dining room
- Features: Floor Covering: Carpeting
- Level: Main
Family room
- Features: Floor Covering: Wood
- Level: Main
- Area: 405
- Dimensions: 27x15
Kitchen
- Features: Floor Covering: Ceramic Tile
- Level: Main
Laundry
- Level: Upper
Living room
- Features: Floor Covering: Carpeting
- Level: Main
- Area: 255
- Dimensions: 17x15
Office
- Features: Floor Covering: Luxury Vinyl Plank
- Level: Lower
Recreation room
- Features: Floor Covering: Luxury Vinyl Plank
- Level: Lower
Heating
- Forced Air, Zoned, Electric
Cooling
- Central Air, Electric, Zoned
Appliances
- Included: Water Softener Rented, Dishwasher, Disposal, Double Oven, Electric Cooktop, Microwave, Refrigerator, Oven, Electric Water Heater
- Laundry: 2nd Floor
Features
- Central Vacuum, Separate Dining, Breakfast Room, Pantry, Double Vanity, Separate Shower, Entrance Foyer, Bookcases, Center Hall Floorplan
- Flooring: Carpet, Hardwood
- Doors: Panel Door(s), Sliding Doors
- Basement: Full,Partially Finished,Concrete,Sleeping Area,Walk-Out Access
- Number of fireplaces: 2
- Fireplace features: Recreation Room, Wood Burning, Family Room, Master Bedroom
Interior area
- Total structure area: 4,372
- Total interior livable area: 4,372 sqft
- Finished area above ground: 3,072
- Finished area below ground: 1,300
Property
Parking
- Total spaces: 3
- Parking features: Attached, Garage, Garage Door Opener, Off Street
- Attached garage spaces: 3
Features
- Levels: Two
- Patio & porch: Patio, Covered
Lot
- Size: 3 Acres
- Dimensions: 442 x 234
Details
- Parcel number: 25T620048
- Special conditions: Standard
Construction
Type & style
- Home type: SingleFamily
- Architectural style: Other,Traditional
- Property subtype: Single Family Residence
Materials
- Vinyl Siding
Condition
- Year built: 1986
Utilities & green energy
- Sewer: Septic Tank
- Water: Well
Community & neighborhood
Location
- Region: Ballwin
- Subdivision: St Paul Trails
Other
Other facts
- Listing terms: Cash,Conventional,VA Loan
- Ownership: Private
- Road surface type: Concrete
Price history
| Date | Event | Price |
|---|---|---|
| 8/5/2024 | Sold | -- |
Source: | ||
| 6/22/2024 | Contingent | $525,000$120/sqft |
Source: | ||
| 6/8/2024 | Price change | $525,000-4.5%$120/sqft |
Source: | ||
| 5/2/2024 | Listed for sale | $550,000-4.3%$126/sqft |
Source: | ||
| 10/24/2023 | Listing removed | $575,000$132/sqft |
Source: | ||
Public tax history
| Year | Property taxes | Tax assessment |
|---|---|---|
| 2025 | -- | $97,490 +1.7% |
| 2024 | $6,666 +0.1% | $95,870 |
| 2023 | $6,661 +24.1% | $95,870 +33.6% |
Find assessor info on the county website
Neighborhood: 63021
Nearby schools
GreatSchools rating
- 7/10Ridge Meadows Elementary SchoolGrades: K-5Distance: 1.7 mi
- 6/10Selvidge Middle SchoolGrades: 6-8Distance: 2.1 mi
- 8/10Marquette Sr. High SchoolGrades: 9-12Distance: 4.4 mi
Schools provided by the listing agent
- Elementary: Ridge Meadows Elem.
- Middle: Selvidge Middle
- High: Marquette Sr. High
Source: MARIS. This data may not be complete. We recommend contacting the local school district to confirm school assignments for this home.
Sell with ease on Zillow
Get a Zillow Showcase℠ listing at no additional cost and you could sell for —faster.
$543,900
2% more+$10,878
With Zillow Showcase(estimated)$554,778

