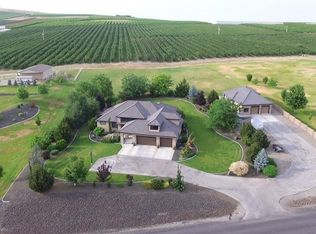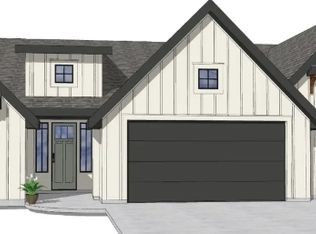Sold for $805,000
$805,000
92908 E Holly Rd, Kennewick, WA 99338
3beds
2,376sqft
Single Family Residence
Built in 2012
2.5 Acres Lot
$808,100 Zestimate®
$339/sqft
$3,255 Estimated rent
Home value
$808,100
$760,000 - $857,000
$3,255/mo
Zestimate® history
Loading...
Owner options
Explore your selling options
What's special
MLS# 285244 Here’s your chance to own 2.5 fully irrigated acres with room to roam, a 40x50 shop, and a spacious 2,376 sq. ft. single-level home — all just minutes from city amenities! This property is move-in ready and perfectly set up for horses or cattle, featuring professional landscaping, an oversized 3-car garage, and durable cattle fencing behind the shop. Inside, the home boasts an open-concept layout with a split-bedroom design, a chef’s kitchen made for entertaining, and a large office that can double as a guest suite. The detached shop is already framed and designed for a future apartment or guest quarters, offering endless possibilities. Priced as the most affordable home in the neighborhood, it’s a rare opportunity to build instant equity with just a few simple updates.
Zillow last checked: 8 hours ago
Listing updated: October 09, 2025 at 11:57am
Listed by:
Josh Blankenship 509-531-7062,
Real Broker, LLC
Bought with:
Cassandra Smith, 122981
Windermere Group One/Tri-Cities
Source: PACMLS,MLS#: 285244
Facts & features
Interior
Bedrooms & bathrooms
- Bedrooms: 3
- Bathrooms: 3
- Full bathrooms: 2
- 1/2 bathrooms: 1
Heating
- Forced Air, Heat Pump, Furnace
Cooling
- Heat Pump
Appliances
- Included: Dishwasher, Disposal, Microwave, Range/Oven, Refrigerator
Features
- Vaulted Ceiling(s)
- Flooring: Carpet, Vinyl
- Windows: Windows - Vinyl, Drapes/Curtains/Blinds
- Basement: None
- Has fireplace: No
Interior area
- Total structure area: 2,376
- Total interior livable area: 2,376 sqft
Property
Parking
- Total spaces: 3
- Parking features: Attached, Garage Door Opener, RV Parking - Open, 3 car
- Attached garage spaces: 3
Features
- Levels: 1 Story
- Stories: 1
- Patio & porch: Patio/Covered
- Exterior features: Set-up for Livestock, Irrigation
- Has view: Yes
Lot
- Size: 2.50 Acres
- Features: Animals Allowed, Located in County, Residential Acreage, Professionally Landscaped
Details
- Additional structures: Shop
- Parcel number: 134983020000010
- Zoning description: Single Family R
Construction
Type & style
- Home type: SingleFamily
- Property subtype: Single Family Residence
Materials
- Wood Siding
- Foundation: Crawl Space
- Roof: Comp Shingle
Condition
- Existing Construction (Not New)
- New construction: No
- Year built: 2012
Utilities & green energy
- Sewer: Septic - Installed
- Water: Public
Community & neighborhood
Location
- Region: Kennewick
- Subdivision: Badger Mountain Plateau,Kennewick West
Other
Other facts
- Listing terms: Cash,Conventional,FHA,VA Loan
- Road surface type: Paved
Price history
| Date | Event | Price |
|---|---|---|
| 10/3/2025 | Sold | $805,000$339/sqft |
Source: | ||
| 7/21/2025 | Price change | $805,000-1.2%$339/sqft |
Source: | ||
| 6/24/2025 | Listed for sale | $815,000+1085.2%$343/sqft |
Source: | ||
| 7/22/2005 | Sold | $68,764$29/sqft |
Source: Public Record Report a problem | ||
Public tax history
| Year | Property taxes | Tax assessment |
|---|---|---|
| 2024 | $6,973 -3% | $700,940 -2.7% |
| 2023 | $7,188 +27.7% | $720,680 +37.6% |
| 2022 | $5,629 -2.6% | $523,570 +7.6% |
Find assessor info on the county website
Neighborhood: 99338
Nearby schools
GreatSchools rating
- 8/10Orchard ElementaryGrades: PK-5Distance: 1.4 mi
- 7/10Leona Libby Middle SchoolGrades: 6-8Distance: 5.1 mi
- 7/10Richland High SchoolGrades: 9-12Distance: 4.4 mi
Schools provided by the listing agent
- District: Kennewick
Source: PACMLS. This data may not be complete. We recommend contacting the local school district to confirm school assignments for this home.

Get pre-qualified for a loan
At Zillow Home Loans, we can pre-qualify you in as little as 5 minutes with no impact to your credit score.An equal housing lender. NMLS #10287.

