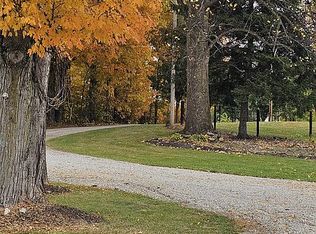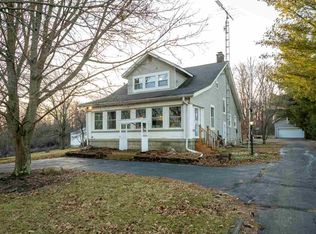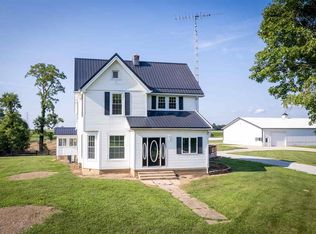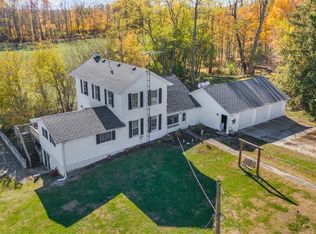Nestled amidst serene surroundings, this picturesque Timber-Frame cabin at 9292 McConaha Road offers a tranquil retreat on 5 sprawling acres within the esteemed Centerville School District. Boasting 3, possibly 4 bedrooms and 3 1/2 bathrooms, this home is designed for comfort and versatility. Step inside to discover an inviting open concept layout, complemented by a partially finished walk-out basement that expands your living space. The main level features a spacious living area that seamlessly flows into the dining and kitchen areas, perfect for both daily living and entertaining. Enjoy the allure of the outdoors with a wrap-around porch and deck, ideal for soaking in the scenic views and enjoying the fresh air. The primary suite, located in the loft, boasts a walk-in closet and provides a private sanctuary within the home. Additional highlights include a durable metal roof, an attached 3-car garage for convenience, and a remarkable 40x60 pole barn complete with a half bath, offering ample space for storage, hobbies, or potential business use. Experience the best of both worlds with this charming cabin offering endless possibilities for relaxation and recreation. Call or text The Diamond Class Care team at 765-233-6360 for a tour of your new home today! Text 1039401 to 35620 for more information and photos.
For sale
Price cut: $10K (12/9)
$659,900
9292 McConaha Rd, Centerville, IN 47330
3beds
1,561sqft
Est.:
Single Family Residence, Residential
Built in 1999
5 Acres Lot
$650,600 Zestimate®
$423/sqft
$-- HOA
What's special
Partially finished walk-out basementTranquil retreatWrap-around porchScenic viewsDurable metal roofOpen concept layout
- 180 days |
- 385 |
- 20 |
Zillow last checked: 8 hours ago
Listing updated: December 10, 2025 at 08:08am
Listed by:
Alfredo Diamond,
Better Homes and Gardens First Realty Group
Source: RLMS,MLS#: 10051622
Tour with a local agent
Facts & features
Interior
Bedrooms & bathrooms
- Bedrooms: 3
- Bathrooms: 4
- Full bathrooms: 3
- 1/2 bathrooms: 1
Rooms
- Room types: Basement
Bedroom 1
- Level: Main
- Area: 130.33
- Dimensions: 10.01 x 13.02
Bedroom 2
- Description: Primary Suite
- Level: Upper
- Area: 262.59
- Dimensions: 13.11 x 20.03
Bedroom 3
- Level: Main
- Area: 121.03
- Dimensions: 13.3 x 9.1
Bathroom 1
- Description: Tub And Shower
- Level: Main
- Area: 72.72
- Dimensions: 8 x 9.09
Bathroom 2
- Description: Double Vanity
- Level: Upper
- Area: 156.52
- Dimensions: 13 x 12.04
Dining room
- Description: Open With Kitchen
- Level: Main
- Area: 112.53
- Dimensions: 12.1 x 9.3
Family room
- Description: Finished Basement W/Bar
- Level: Lower
- Area: 439.42
- Dimensions: 25.4 x 17.3
Kitchen
- Description: Open Concept
- Level: Main
- Area: 141.25
- Dimensions: 12.5 x 11.3
Living room
- Description: 2 Story Ceiling
- Level: Main
- Area: 352.73
- Dimensions: 19.17 x 18.4
Office
- Description: Office Possible 3rd Bed
- Level: Main
- Area: 118.94
- Dimensions: 13.07 x 9.1
Heating
- Propane, Wood
Cooling
- Central Air
Appliances
- Included: Dishwasher, Disposal, Microwave-Built In, Electric Range, Refrigerator, Washer/Dryer, Electric Water Heater, Water Softener Owned
- Laundry: W/Sink & Laundry
Features
- Basement: Full,Partially Finished,Walk-Out Access
- Has fireplace: No
Interior area
- Total structure area: 1,561
- Total interior livable area: 1,561 sqft
Property
Parking
- Total spaces: 3
- Parking features: Attached, 3, Garage-Detached
- Attached garage spaces: 3
- Has uncovered spaces: Yes
- Details: Driveway(Paved)
Features
- Levels: One and One Half
- Patio & porch: Covered, Deck, Patio, Porch
Lot
- Size: 5 Acres
Details
- Parcel number: 890935000304000004
- Zoning: RESIDENTIAL
Construction
Type & style
- Home type: SingleFamily
- Architectural style: Other
- Property subtype: Single Family Residence, Residential
Materials
- Wood Siding, Stick
- Foundation: Slab, Basement
- Roof: Metal
Condition
- Year built: 1999
Utilities & green energy
- Electric: White Water Valley REMC
- Gas: None
- Sewer: Septic Tank
- Water: Well
Community & HOA
Location
- Region: Centerville
Financial & listing details
- Price per square foot: $423/sqft
- Tax assessed value: $271,500
- Annual tax amount: $2,997
- Date on market: 7/25/2025
Estimated market value
$650,600
$618,000 - $683,000
$1,813/mo
Price history
Price history
| Date | Event | Price |
|---|---|---|
| 12/9/2025 | Price change | $659,900-1.5%$423/sqft |
Source: | ||
| 9/29/2025 | Price change | $669,900-1.5%$429/sqft |
Source: | ||
| 7/25/2025 | Listed for sale | $679,900-6.2%$436/sqft |
Source: | ||
| 12/4/2024 | Listing removed | $725,000$464/sqft |
Source: | ||
| 7/10/2024 | Listed for sale | $725,000$464/sqft |
Source: | ||
Public tax history
Public tax history
| Year | Property taxes | Tax assessment |
|---|---|---|
| 2024 | $3,504 -1.6% | $271,500 +10.7% |
| 2023 | $3,562 +11.1% | $245,200 +2.4% |
| 2022 | $3,205 +50.7% | $239,400 +9.7% |
Find assessor info on the county website
BuyAbility℠ payment
Est. payment
$3,857/mo
Principal & interest
$3164
Property taxes
$462
Home insurance
$231
Climate risks
Neighborhood: 47330
Nearby schools
GreatSchools rating
- 6/10Centerville-Abington Elementary SchoolGrades: 3-6Distance: 3.2 mi
- 5/10Centerville-Abington Jr High SchoolGrades: 7-8Distance: 3 mi
- 7/10Centerville Sr High SchoolGrades: 9-12Distance: 3 mi
Schools provided by the listing agent
- Elementary: Rose Hamilton
- Middle: Centerville
- High: Centerville
Source: RLMS. This data may not be complete. We recommend contacting the local school district to confirm school assignments for this home.




