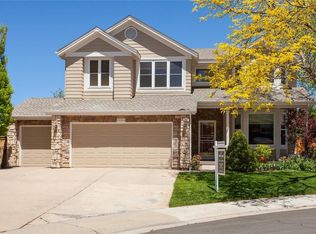Sold for $715,000 on 02/14/23
$715,000
9293 Buttonhill Court, Highlands Ranch, CO 80130
4beds
2,294sqft
Single Family Residence
Built in 1990
6,839 Square Feet Lot
$674,400 Zestimate®
$312/sqft
$3,230 Estimated rent
Home value
$674,400
$641,000 - $708,000
$3,230/mo
Zestimate® history
Loading...
Owner options
Explore your selling options
What's special
Beautifully remodeled 4br/3.5ba like-new home for sale in low traffic, cul-de-sac in Highlands Ranch neighborhood. New kitchen with new Samsung appliances, white cabinets, quartz counters. New hardwood wide-plank flooring and carpet, light fixtures, completely remodeled basement, new composite deck and more! Main floor kitchen with quartz counters, wine cooler, and island bar overlooks large family room with entertainment niches. Enjoy morning sun from backyard deck. Master bedroom with hardwood flooring, vaulted ceilings and 5-piece bath has dual vanities, soaking tub, shower, granite flooring and walk-in closet. Two additional bedrooms and full bath upstairs along with 1 bed and 1 bath in basement add to the living space. Laundry area with washer/dryer and storage in basement. Two car garage with a sunny driveway melts winter snow away. Backs to trail system and Cheese Ranch Historic Natural Area, near Highlands Ranch HS, Cresthill MS. Easy drive to 470 and I-25 via Quebec or University. Great value in Highlands Ranch!
Zillow last checked: 8 hours ago
Listing updated: September 13, 2023 at 03:43pm
Listed by:
Rachel Sartin 720-434-4319,
Corken + Company Real Estate Group, LLC
Bought with:
D.J. Hite, 100051574
Berkshire Hathaway HomeServices Colorado Real Estate, LLC - Englewood
Source: REcolorado,MLS#: 8195416
Facts & features
Interior
Bedrooms & bathrooms
- Bedrooms: 4
- Bathrooms: 4
- Full bathrooms: 3
- 1/2 bathrooms: 1
- Main level bathrooms: 1
Primary bedroom
- Level: Upper
Bedroom
- Level: Upper
Bedroom
- Level: Upper
Bedroom
- Level: Basement
Bathroom
- Level: Upper
Bathroom
- Level: Upper
Bathroom
- Level: Upper
Bathroom
- Level: Main
Bonus room
- Level: Basement
Dining room
- Level: Main
Family room
- Level: Main
Kitchen
- Level: Main
Heating
- Forced Air, Natural Gas
Cooling
- Central Air
Features
- Basement: Unfinished
Interior area
- Total structure area: 2,294
- Total interior livable area: 2,294 sqft
- Finished area above ground: 1,701
- Finished area below ground: 0
Property
Parking
- Total spaces: 2
- Parking features: Garage - Attached
- Attached garage spaces: 2
Features
- Levels: Two
- Stories: 2
Lot
- Size: 6,839 sqft
Details
- Parcel number: R0355576
- Zoning: PDU
- Special conditions: Standard
Construction
Type & style
- Home type: SingleFamily
- Property subtype: Single Family Residence
Materials
- Frame
- Roof: Composition
Condition
- Year built: 1990
Utilities & green energy
- Sewer: Public Sewer
Community & neighborhood
Location
- Region: Highlands Ranch
- Subdivision: Highlands Ranch
HOA & financial
HOA
- Has HOA: Yes
- HOA fee: $165 quarterly
- Association name: HRCA
- Association phone: 303-471-8815
Other
Other facts
- Listing terms: 1031 Exchange,Cash,Conventional,FHA,VA Loan
- Ownership: Individual
Price history
| Date | Event | Price |
|---|---|---|
| 2/14/2023 | Sold | $715,000+147.4%$312/sqft |
Source: | ||
| 3/24/2021 | Listing removed | -- |
Source: Owner Report a problem | ||
| 2/19/2019 | Listing removed | $2,900$1/sqft |
Source: Owner Report a problem | ||
| 2/2/2019 | Listed for rent | $2,900$1/sqft |
Source: Owner Report a problem | ||
| 2/15/2012 | Listing removed | $289,000+3.6%$126/sqft |
Source: D&F Real Estate Plus #1014482 Report a problem | ||
Public tax history
| Year | Property taxes | Tax assessment |
|---|---|---|
| 2025 | $3,679 +0.2% | $39,120 -8.4% |
| 2024 | $3,672 +35.4% | $42,710 -1% |
| 2023 | $2,712 -3.9% | $43,130 +45.3% |
Find assessor info on the county website
Neighborhood: 80130
Nearby schools
GreatSchools rating
- 6/10Fox Creek Elementary SchoolGrades: PK-6Distance: 0.6 mi
- 5/10Cresthill Middle SchoolGrades: 7-8Distance: 0.4 mi
- 9/10Highlands Ranch High SchoolGrades: 9-12Distance: 0.6 mi
Schools provided by the listing agent
- Elementary: Fox Creek
- Middle: Cresthill
- High: Highlands Ranch
- District: Douglas RE-1
Source: REcolorado. This data may not be complete. We recommend contacting the local school district to confirm school assignments for this home.
Get a cash offer in 3 minutes
Find out how much your home could sell for in as little as 3 minutes with a no-obligation cash offer.
Estimated market value
$674,400
Get a cash offer in 3 minutes
Find out how much your home could sell for in as little as 3 minutes with a no-obligation cash offer.
Estimated market value
$674,400
