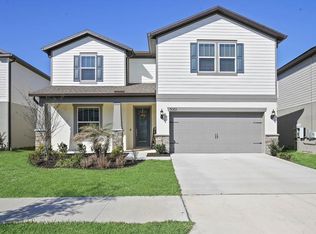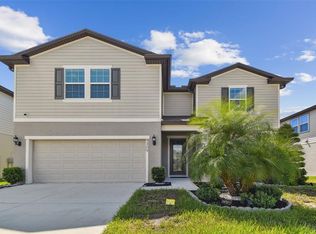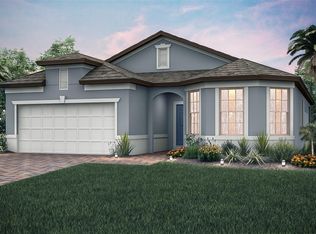New homes for sale in Wesley Chapel are now available in the highly desirable Crystal Lagoon community, Epperson. A one-of-a-kind, community, residents will enjoy splashing around in the 7.5-acre Crystal Lagoon, surrounded by its own white sandy beaches: the first of its kind in the United States!
This property is off market, which means it's not currently listed for sale or rent on Zillow. This may be different from what's available on other websites or public sources.


