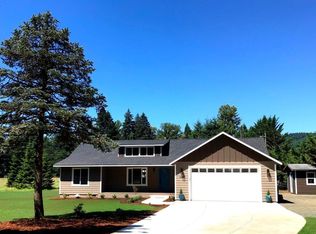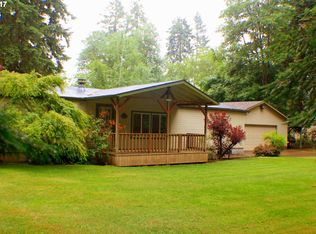Sold
$675,000
92932 Paschelke Rd, Marcola, OR 97454
3beds
3,231sqft
Residential, Single Family Residence
Built in 1977
4.95 Acres Lot
$675,100 Zestimate®
$209/sqft
$3,485 Estimated rent
Home value
$675,100
$641,000 - $709,000
$3,485/mo
Zestimate® history
Loading...
Owner options
Explore your selling options
What's special
Experience serene privacy in this beautiful NW Contemporary home set on 4.95 acres. Enjoy breathtaking river views and soothing river sounds from your back deck, complemented by a seasonal creek that flows into the river creating a tiny waterfall. Inside the home you'll discover a cozy fireplace, a pellet stove, skylights, hardwood floors, freshly cleaned carpets and peace you'll never want to leave.The property boasts a variety of fruit trees and plants, including Asian pears, apples, blueberries, blackberries, quince, wisteria, and azaleas. RARE water rights from the Mohawk River and irrigation equipment included, it's perfect for gardening enthusiasts or a small farm/landscaping business. Additionally, a cozy apartment offers great potential for multigenerational living, guests, or rental income. Embrace the tranquility of riverside living!
Zillow last checked: 8 hours ago
Listing updated: November 05, 2025 at 01:06am
Listed by:
Merrill Moore 541-543-8354,
Better Homes and Gardens Real Estate Equinox
Bought with:
Shasta Krake, 200603258
Realty One Group Willamette Valley
Source: RMLS (OR),MLS#: 24517409
Facts & features
Interior
Bedrooms & bathrooms
- Bedrooms: 3
- Bathrooms: 4
- Full bathrooms: 3
- Partial bathrooms: 1
- Main level bathrooms: 3
Primary bedroom
- Features: Ceiling Fan, Ensuite, Vaulted Ceiling, Walkin Closet
- Level: Upper
- Area: 391
- Dimensions: 17 x 23
Bedroom 2
- Features: Closet, Wallto Wall Carpet
- Level: Lower
- Area: 204
- Dimensions: 12 x 17
Bedroom 3
- Features: Closet
- Level: Main
- Area: 121
- Dimensions: 11 x 11
Dining room
- Level: Main
- Area: 252
- Dimensions: 18 x 14
Kitchen
- Level: Main
- Area: 195
- Width: 13
Living room
- Level: Main
- Area: 270
- Dimensions: 18 x 15
Heating
- Forced Air
Cooling
- Central Air
Appliances
- Included: Built In Oven, Cooktop, Dishwasher, Disposal, Free-Standing Refrigerator, Stainless Steel Appliance(s), Washer/Dryer, Electric Water Heater
- Laundry: Laundry Room
Features
- Ceiling Fan(s), Soaking Tub, Vaulted Ceiling(s), Built-in Features, Closet, Walk-In Closet(s)
- Flooring: Hardwood, Tile, Vinyl, Wall to Wall Carpet, Wood
- Windows: Vinyl Frames
- Basement: Crawl Space
- Number of fireplaces: 3
- Fireplace features: Pellet Stove, Wood Burning
Interior area
- Total structure area: 3,231
- Total interior livable area: 3,231 sqft
Property
Parking
- Total spaces: 2
- Parking features: Driveway, Parking Pad, Garage Door Opener, Attached
- Attached garage spaces: 2
- Has uncovered spaces: Yes
Accessibility
- Accessibility features: Garage On Main, Utility Room On Main, Accessibility
Features
- Levels: Two
- Stories: 2
- Patio & porch: Deck
- Exterior features: Raised Beds, Yard
- Has view: Yes
- View description: River, Trees/Woods
- Has water view: Yes
- Water view: River
- Waterfront features: River Front
- Body of water: Mohawk River
Lot
- Size: 4.95 Acres
- Features: Level, Private, Trees, Sprinkler, Acres 3 to 5
Details
- Additional structures: GuestQuarters, Workshop, SeparateLivingQuartersApartmentAuxLivingUnit
- Additional parcels included: 0028801
- Parcel number: 0028769
- Zoning: RR5
- Other equipment: Satellite Dish, Irrigation Equipment
Construction
Type & style
- Home type: SingleFamily
- Architectural style: NW Contemporary
- Property subtype: Residential, Single Family Residence
Materials
- Wood Siding
- Roof: Composition
Condition
- Resale
- New construction: No
- Year built: 1977
Utilities & green energy
- Sewer: Septic Tank
- Water: Well
- Utilities for property: Satellite Internet Service
Community & neighborhood
Location
- Region: Marcola
Other
Other facts
- Listing terms: Cash,Conventional,USDA Loan,VA Loan
- Road surface type: Paved
Price history
| Date | Event | Price |
|---|---|---|
| 11/4/2025 | Sold | $675,000-9.9%$209/sqft |
Source: | ||
| 9/15/2025 | Pending sale | $749,000$232/sqft |
Source: | ||
| 8/6/2025 | Price change | $749,000-6.1%$232/sqft |
Source: | ||
| 6/26/2025 | Price change | $798,000-5%$247/sqft |
Source: | ||
| 4/21/2025 | Price change | $840,000-4%$260/sqft |
Source: | ||
Public tax history
| Year | Property taxes | Tax assessment |
|---|---|---|
| 2025 | $5,985 +2.5% | $487,645 +3% |
| 2024 | $5,837 +4.3% | $473,442 +3% |
| 2023 | $5,595 +3.7% | $459,653 +3% |
Find assessor info on the county website
Neighborhood: 97454
Nearby schools
GreatSchools rating
- 7/10Marcola Elementary SchoolGrades: PK-6Distance: 1.7 mi
- 7/10Mohawk High SchoolGrades: 7-12Distance: 1.7 mi
Schools provided by the listing agent
- Elementary: Marcola
- Middle: Mohawk
- High: Mohawk
Source: RMLS (OR). This data may not be complete. We recommend contacting the local school district to confirm school assignments for this home.

Get pre-qualified for a loan
At Zillow Home Loans, we can pre-qualify you in as little as 5 minutes with no impact to your credit score.An equal housing lender. NMLS #10287.
Sell for more on Zillow
Get a free Zillow Showcase℠ listing and you could sell for .
$675,100
2% more+ $13,502
With Zillow Showcase(estimated)
$688,602
