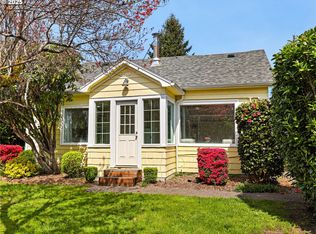Sold
$575,000
92961 Maritime Rd, Astoria, OR 97103
5beds
1,864sqft
Residential, Single Family Residence
Built in 1969
0.88 Acres Lot
$575,100 Zestimate®
$308/sqft
$3,435 Estimated rent
Home value
$575,100
$546,000 - $604,000
$3,435/mo
Zestimate® history
Loading...
Owner options
Explore your selling options
What's special
Single level ranch home in Svensen with views of the Columbia River, plus a newer shop including a guest house. What's not to love? The 3-bedroom/2-bath house features a cozy wood stove, newer roof, oak floors in the living room and bedrooms, and an updated kitchen with quartz countertops, LVT flooring and propane cooking. Off Burnside Loop, this 0.88-acre property is sited in a low density neighborhood overlooking the Columbia River and eagle sanctuary. Take advantage of the opportunities for gardening and farm animals, with a fenced yard, additional outbuildings, and fruit trees. A detached 50' x 20' shop includes a newer guest house (665 sq ft, 2-bed/1-bath). Only 15 minutes from downtown Astoria, you'll feel a world away but have access to everything you need, from groceries to entertainment and more.
Zillow last checked: 8 hours ago
Listing updated: March 25, 2024 at 07:59am
Listed by:
Julia Radditz juliaradditz@gmail.com,
Totem Properties LLC
Bought with:
Cindy Hawkins Colley, 980100124
Heron Realty
Source: RMLS (OR),MLS#: 24457087
Facts & features
Interior
Bedrooms & bathrooms
- Bedrooms: 5
- Bathrooms: 3
- Full bathrooms: 3
- Main level bathrooms: 2
Primary bedroom
- Features: Bathroom, Ceiling Fan, Hardwood Floors, Walkin Shower
- Level: Main
Bedroom 2
- Features: Ceiling Fan, Hardwood Floors, Barn Door
- Level: Main
Bedroom 3
- Features: Ceiling Fan, Hardwood Floors
- Level: Main
Dining room
- Features: French Doors, Vinyl Floor
- Level: Main
Kitchen
- Features: Dishwasher, Gas Appliances, Free Standing Refrigerator, Quartz, Vinyl Floor
- Level: Main
Living room
- Features: Hardwood Floors, Wood Stove
- Level: Main
Heating
- Wood Stove, Zoned
Cooling
- None
Appliances
- Included: Dishwasher, Free-Standing Gas Range, Free-Standing Refrigerator, Stainless Steel Appliance(s), Washer/Dryer, Gas Appliances, Propane Water Heater, Tankless Water Heater
- Laundry: Laundry Room
Features
- Ceiling Fan(s), Quartz, Bathroom, Kitchen, Walkin Shower, Kitchen Island
- Flooring: Hardwood, Tile, Vinyl
- Doors: French Doors
- Windows: Double Pane Windows, Vinyl Frames
- Basement: Crawl Space
- Number of fireplaces: 1
- Fireplace features: Stove, Wood Burning, Wood Burning Stove
Interior area
- Total structure area: 1,864
- Total interior livable area: 1,864 sqft
Property
Parking
- Total spaces: 2
- Parking features: Driveway, Off Street, RV Access/Parking, RV Boat Storage, Garage Door Opener, Attached, Garage Partially Converted to Living Space
- Attached garage spaces: 2
- Has uncovered spaces: Yes
Accessibility
- Accessibility features: Caregiver Quarters, Garage On Main, Main Floor Bedroom Bath, Minimal Steps, One Level, Walkin Shower, Accessibility
Features
- Levels: One
- Stories: 1
- Patio & porch: Covered Patio, Patio
- Exterior features: Garden, Yard
- Fencing: Fenced
- Has view: Yes
- View description: River
- Has water view: Yes
- Water view: River
- Body of water: Columbia River
Lot
- Size: 0.88 Acres
- Dimensions: 191 x 200 appro x
- Features: Level, Trees, SqFt 20000 to Acres1
Details
- Additional structures: GuestQuarters, RVParking, RVBoatStorage, ToolShed, SeparateLivingQuartersApartmentAuxLivingUnit
- Parcel number: 20027
- Zoning: RA-1
Construction
Type & style
- Home type: SingleFamily
- Architectural style: Ranch
- Property subtype: Residential, Single Family Residence
Materials
- Cement Siding, T111 Siding
- Foundation: Concrete Perimeter
- Roof: Composition
Condition
- Resale
- New construction: No
- Year built: 1969
Utilities & green energy
- Gas: Propane
- Sewer: Standard Septic
- Water: Public
Community & neighborhood
Location
- Region: Astoria
- Subdivision: Svensen
Other
Other facts
- Listing terms: Cash,Conventional
- Road surface type: Paved
Price history
| Date | Event | Price |
|---|---|---|
| 3/25/2024 | Sold | $575,000$308/sqft |
Source: | ||
| 2/1/2024 | Pending sale | $575,000$308/sqft |
Source: | ||
| 1/28/2024 | Listed for sale | $575,000$308/sqft |
Source: | ||
| 1/25/2024 | Pending sale | $575,000$308/sqft |
Source: | ||
| 1/22/2024 | Listed for sale | $575,000+287.5%$308/sqft |
Source: | ||
Public tax history
| Year | Property taxes | Tax assessment |
|---|---|---|
| 2024 | $3,556 +3.6% | $256,041 +3% |
| 2023 | $3,431 +2% | $248,584 +3% |
| 2022 | $3,364 +28.7% | $241,345 +3% |
Find assessor info on the county website
Neighborhood: 97103
Nearby schools
GreatSchools rating
- 7/10Hilda Lahti Elementary SchoolGrades: K-8Distance: 2.8 mi
- 1/10Knappa High SchoolGrades: 9-12Distance: 2.8 mi
Schools provided by the listing agent
- Elementary: Hilda Lahti
- Middle: Hilda Lahti
- High: Knappa
Source: RMLS (OR). This data may not be complete. We recommend contacting the local school district to confirm school assignments for this home.

Get pre-qualified for a loan
At Zillow Home Loans, we can pre-qualify you in as little as 5 minutes with no impact to your credit score.An equal housing lender. NMLS #10287.
