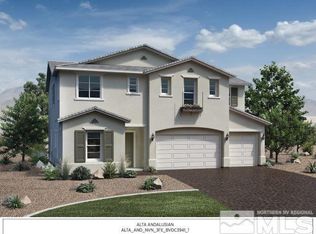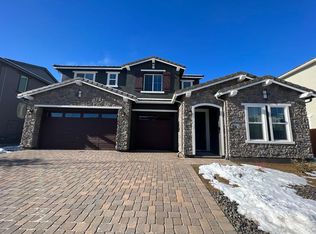Closed
$1,100,000
9297 Blue Basin Trl, Reno, NV 89521
4beds
3,724sqft
Single Family Residence
Built in 2018
6,969.6 Square Feet Lot
$1,103,800 Zestimate®
$295/sqft
$4,421 Estimated rent
Home value
$1,103,800
$1.00M - $1.21M
$4,421/mo
Zestimate® history
Loading...
Owner options
Explore your selling options
What's special
This immaculate home offers breathtaking mountain views and luxurious features throughout. The open-concept design seamlessly blends a gourmet kitchen with the spacious living and dining areas, creating the perfect space for both entertaining and everyday living. The expansive master suite is a true retreat, complete with a private balcony, a spa-like bathroom with a massive walk-in shower, and ample closet space., Step outside to a beautifully landscaped backyard oasis, featuring a gas fireplace, tranquil water feature, built-in BBQ and kitchen area, lush turf, and custom iron posts designed for lights and shades—ideal for enjoying the outdoors year-round. Additional highlights include Motorized Hunter Douglas blinds in the living area, kitchen, master and master bath. Rest of the house has Hunter Douglas manual blinds. No rear neighbors for added privacy, and a convenient downstairs office or bonus room. Plus an en-suite guest room on the second floor. Situated in the desirable Bella Vista Ranch community, this home is within walking distance of an onsite elementary school and in close proximity to middle and high schools. With easy access to Veterans Parkway, you'll enjoy a prime location that balances convenience with tranquility. Residents of Bella Vista Ranch also enjoy exclusive access to resort-style amenities, including a clubhouse, pool, spa, large recreation area, and fitness center. This meticulously maintained property truly stands out, offering both comfort and luxury at every turn.**Some pictures are enhanced with virtual staging***
Zillow last checked: 8 hours ago
Listing updated: May 14, 2025 at 04:35am
Listed by:
Tyler Richardson S.183650 775-276-3822,
RE/MAX Professionals-Reno,
Michael Wood S.65411 775-250-2007,
RE/MAX Professionals-Reno
Bought with:
Erin Hutchinson, S.199376
RE/MAX Professionals-Reno
Source: NNRMLS,MLS#: 240014276
Facts & features
Interior
Bedrooms & bathrooms
- Bedrooms: 4
- Bathrooms: 4
- Full bathrooms: 3
- 1/2 bathrooms: 1
Heating
- Forced Air, Natural Gas
Cooling
- Central Air, Refrigerated
Appliances
- Included: Dishwasher, Disposal, Gas Cooktop, Gas Range, Microwave, Oven, Refrigerator
- Laundry: Cabinets, Laundry Area, Laundry Room, Sink
Features
- High Ceilings, Kitchen Island, Pantry, Smart Thermostat, Walk-In Closet(s)
- Flooring: Carpet, Ceramic Tile
- Windows: Blinds, Double Pane Windows, Rods
- Has fireplace: No
Interior area
- Total structure area: 3,724
- Total interior livable area: 3,724 sqft
Property
Parking
- Total spaces: 3
- Parking features: Attached, Garage Door Opener
- Attached garage spaces: 3
Features
- Stories: 2
- Exterior features: None
- Fencing: Back Yard
- Has view: Yes
- View description: Mountain(s)
Lot
- Size: 6,969 sqft
- Features: Landscaped, Level
Details
- Parcel number: 16526109
- Zoning: PD
Construction
Type & style
- Home type: SingleFamily
- Property subtype: Single Family Residence
Materials
- Stucco, Masonry Veneer
- Foundation: Slab
- Roof: Pitched,Tile
Condition
- Year built: 2018
Utilities & green energy
- Sewer: Public Sewer
- Water: Public
- Utilities for property: Cable Available, Electricity Available, Internet Available, Natural Gas Available, Sewer Available, Water Available, Cellular Coverage, Water Meter Installed
Community & neighborhood
Security
- Security features: Security System Owned, Smoke Detector(s)
Location
- Region: Reno
- Subdivision: Bella Vista Ranch Village C
HOA & financial
HOA
- Has HOA: Yes
- HOA fee: $115 monthly
- Amenities included: Fitness Center, Maintenance Grounds, Pool, Spa/Hot Tub, Clubhouse/Recreation Room
- Second HOA fee: $36 quarterly
Other
Other facts
- Listing terms: 1031 Exchange,Cash,Conventional,FHA,VA Loan
Price history
| Date | Event | Price |
|---|---|---|
| 2/27/2025 | Sold | $1,100,000-8.3%$295/sqft |
Source: | ||
| 2/3/2025 | Pending sale | $1,199,999$322/sqft |
Source: | ||
| 11/9/2024 | Listed for sale | $1,199,999+76.7%$322/sqft |
Source: | ||
| 5/24/2019 | Sold | $678,995$182/sqft |
Source: Public Record Report a problem | ||
Public tax history
| Year | Property taxes | Tax assessment |
|---|---|---|
| 2025 | $7,357 +3% | $253,900 +2% |
| 2024 | $7,143 +3% | $248,963 +5.4% |
| 2023 | $6,933 +3% | $236,165 +19.3% |
Find assessor info on the county website
Neighborhood: Damonte Ranch
Nearby schools
GreatSchools rating
- 7/10Nick Poulakidas Elementary SchoolGrades: PK-5Distance: 0.3 mi
- 6/10Kendyl Depoali Middle SchoolGrades: 6-8Distance: 0.4 mi
- 7/10Damonte Ranch High SchoolGrades: 9-12Distance: 1.8 mi
Schools provided by the listing agent
- Elementary: Nick Poulakidas
- Middle: Depoali
- High: Damonte
Source: NNRMLS. This data may not be complete. We recommend contacting the local school district to confirm school assignments for this home.
Get a cash offer in 3 minutes
Find out how much your home could sell for in as little as 3 minutes with a no-obligation cash offer.
Estimated market value$1,103,800
Get a cash offer in 3 minutes
Find out how much your home could sell for in as little as 3 minutes with a no-obligation cash offer.
Estimated market value
$1,103,800

