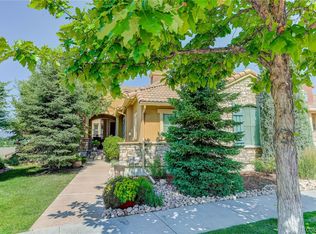Spectacular Mountain Views in Highly Coveted Tresana Townhome Community! Fabulous Move in Ready 3 bed/3.5 bath w/ Walk out Basement and 4 outdoor patios! Nestled on a Premium Lot w/ Mountain Views from all 3 Levels! Beautiful Hardwood Flooring Throughout the Main Level & Staircase enhance the Open Floor Plan & Picture Windows to the Mountain Range! Great Home to Live & Entertain in! Gorgeous Cherry Cabinets Throughout! Open Kitchen boasts Breakfast Nook, Slab Granite Island & Counter Tops, Stainless Steel Appliances & Upgraded Cabinets! Open Formal Dining Space w/ Plantation Shutters! Upper Level has Spacious Master Suite w/ Sitting area, & Balcony, Bedroom 2 w/ Full Bath Ensuite & Upgraded Laundry Room! Engineered Hardwoods in Walk-Out Basement 2nd Family Room & 3rd Bedroom. Newer Carpet, Xtra Pantry Space, New Hanging Cabinets in Baths, New Faucets in Guest Bath & Master Bath, Epoxy Garage Floors! Move in Ready w/ Pre- Inspection, a 1 year Buyer Home Warranty, & Extra Inclusions!
This property is off market, which means it's not currently listed for sale or rent on Zillow. This may be different from what's available on other websites or public sources.
