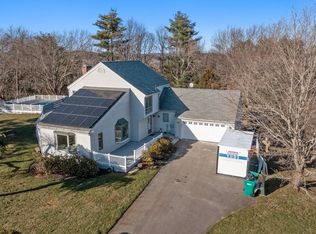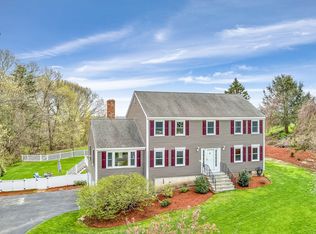Sold for $950,000
$950,000
93 Birch Hill Rd, Stow, MA 01775
4beds
3,597sqft
Single Family Residence
Built in 1983
1.08 Acres Lot
$1,070,200 Zestimate®
$264/sqft
$5,003 Estimated rent
Home value
$1,070,200
$1.01M - $1.15M
$5,003/mo
Zestimate® history
Loading...
Owner options
Explore your selling options
What's special
Understated Elegance. There is no other way to describe this beautifully maintained 4 Bedroom, 2 1/2 Bathroom center entrance Colonial situated on 1.08 acres in historic Stow. Expansive & inviting open concept design w/ formal Living Room & spacious Dining Room, leading into a grand fireplaced Family Room just waiting to be filled w/ friends & family. The large eat in Kitchen w/ dining peninsula will certainly be a perfect central point for all activities. In Spring the screened Porch & oversized Deck will be a delight. Specimen quality plantings & fruit trees abound. A large Laundry/storage room and 1/2 Bath complete the first floor. Upon traveling to the 2nd floor you will find the Main Bedroom w/ full Bathroom & walk in closet. The Library is adjacent w/ built in bookshelves, brick wall, skylight, & intimate Deck, just perfect for quiet contemplation or Nursery. Also 3 spacious Bedrooms & 2nd full Bath. The Lower Finished Level presents w/ Exercise Room, Office and covered Patio.
Zillow last checked: 8 hours ago
Listing updated: June 15, 2023 at 02:32pm
Listed by:
Linda Van Emburgh 508-517-5534,
Barrett Sotheby's International Realty 978-263-1166
Bought with:
Elizabeth Bain
Commonwealth Standard Realty Advisors
Source: MLS PIN,MLS#: 73104809
Facts & features
Interior
Bedrooms & bathrooms
- Bedrooms: 4
- Bathrooms: 3
- Full bathrooms: 2
- 1/2 bathrooms: 1
Primary bedroom
- Features: Bathroom - 3/4, Walk-In Closet(s), Flooring - Wall to Wall Carpet
- Level: Second
- Area: 234
- Dimensions: 18 x 13
Bedroom 2
- Features: Closet, Flooring - Wall to Wall Carpet
- Level: Second
- Area: 156
- Dimensions: 13 x 12
Bedroom 3
- Features: Closet, Flooring - Wall to Wall Carpet
- Level: Second
- Area: 231
- Dimensions: 21 x 11
Bedroom 4
- Features: Closet, Flooring - Wall to Wall Carpet
- Level: Second
- Area: 156
- Dimensions: 13 x 12
Primary bathroom
- Features: Yes
Bathroom 1
- Features: Bathroom - Half, Closet, Flooring - Stone/Ceramic Tile, Countertops - Stone/Granite/Solid, Lighting - Overhead
- Level: First
- Area: 70
- Dimensions: 10 x 7
Bathroom 2
- Features: Bathroom - With Shower Stall, Flooring - Stone/Ceramic Tile, Countertops - Stone/Granite/Solid
- Level: Second
- Area: 72
- Dimensions: 9 x 8
Bathroom 3
- Features: Bathroom - Full, Bathroom - With Tub & Shower, Closet - Linen, Flooring - Stone/Ceramic Tile, Lighting - Overhead
- Level: Second
- Area: 88
- Dimensions: 11 x 8
Dining room
- Features: Flooring - Hardwood, Open Floorplan, Wainscoting, Lighting - Overhead
- Level: Main,First
- Area: 169
- Dimensions: 13 x 13
Family room
- Features: Flooring - Hardwood, Cable Hookup, Deck - Exterior, Exterior Access, Open Floorplan, Slider, Wainscoting
- Level: Main,First
- Area: 351
- Dimensions: 27 x 13
Kitchen
- Features: Flooring - Stone/Ceramic Tile, Window(s) - Picture, Dining Area, Countertops - Stone/Granite/Solid, French Doors, Breakfast Bar / Nook, Open Floorplan, Stainless Steel Appliances, Peninsula, Lighting - Overhead
- Level: Main,First
- Area: 350
- Dimensions: 14 x 25
Living room
- Features: Flooring - Hardwood
- Level: Main,First
- Area: 221
- Dimensions: 13 x 17
Office
- Features: Closet - Walk-in, Closet/Cabinets - Custom Built, Flooring - Wall to Wall Carpet, Deck - Exterior, Exterior Access, Recessed Lighting, Slider
- Level: Basement
- Area: 325
- Dimensions: 25 x 13
Heating
- Baseboard, Oil, Electric
Cooling
- Ductless
Appliances
- Included: Electric Water Heater, Range, Dishwasher, Refrigerator, Washer, Dryer
- Laundry: Flooring - Stone/Ceramic Tile, Main Level, Electric Dryer Hookup, Walk-in Storage, First Floor, Washer Hookup
Features
- Cable Hookup, Walk-In Closet(s), Closet/Cabinets - Custom Built, Recessed Lighting, Slider, Ceiling Fan(s), Vaulted Ceiling(s), Closet, Lighting - Overhead, Exercise Room, Office, Library, Entry Hall
- Flooring: Tile, Carpet, Hardwood, Flooring - Wall to Wall Carpet, Flooring - Stone/Ceramic Tile
- Doors: French Doors, Storm Door(s)
- Windows: Skylight, Insulated Windows, Screens
- Basement: Full,Finished,Walk-Out Access,Interior Entry,Garage Access,Sump Pump,Concrete
- Number of fireplaces: 1
- Fireplace features: Family Room
Interior area
- Total structure area: 3,597
- Total interior livable area: 3,597 sqft
Property
Parking
- Total spaces: 6
- Parking features: Under, Garage Door Opener, Storage, Workshop in Garage, Paved Drive, Off Street, Paved
- Attached garage spaces: 2
- Uncovered spaces: 4
Features
- Patio & porch: Deck - Exterior, Screened, Deck - Wood, Covered
- Exterior features: Balcony - Exterior, Porch - Screened, Deck - Wood, Covered Patio/Deck, Rain Gutters, Screens, Fruit Trees, Garden
Lot
- Size: 1.08 Acres
- Features: Wooded, Cleared
Details
- Parcel number: 776529
- Zoning: res
Construction
Type & style
- Home type: SingleFamily
- Architectural style: Colonial
- Property subtype: Single Family Residence
Materials
- Frame
- Foundation: Concrete Perimeter
- Roof: Shingle
Condition
- Year built: 1983
Utilities & green energy
- Electric: 220 Volts, 100 Amp Service
- Sewer: Private Sewer
- Water: Private
- Utilities for property: for Electric Range, for Electric Oven, for Electric Dryer, Washer Hookup
Community & neighborhood
Community
- Community features: Shopping, Walk/Jog Trails, Golf, Bike Path, Conservation Area, Public School
Location
- Region: Stow
Price history
| Date | Event | Price |
|---|---|---|
| 6/14/2023 | Sold | $950,000+6.1%$264/sqft |
Source: MLS PIN #73104809 Report a problem | ||
| 5/2/2023 | Listed for sale | $895,000$249/sqft |
Source: MLS PIN #73104809 Report a problem | ||
Public tax history
| Year | Property taxes | Tax assessment |
|---|---|---|
| 2025 | $16,114 +8.4% | $925,000 +5.6% |
| 2024 | $14,869 +11.5% | $876,200 +19.1% |
| 2023 | $13,336 +6.4% | $735,600 +17.3% |
Find assessor info on the county website
Neighborhood: 01775
Nearby schools
GreatSchools rating
- 6/10Center SchoolGrades: PK-5Distance: 1.3 mi
- 7/10Hale Middle SchoolGrades: 6-8Distance: 1.5 mi
- 8/10Nashoba Regional High SchoolGrades: 9-12Distance: 6.6 mi
Schools provided by the listing agent
- Elementary: Center School
- Middle: Hale Middle
- High: Nashoba Valley
Source: MLS PIN. This data may not be complete. We recommend contacting the local school district to confirm school assignments for this home.
Get a cash offer in 3 minutes
Find out how much your home could sell for in as little as 3 minutes with a no-obligation cash offer.
Estimated market value$1,070,200
Get a cash offer in 3 minutes
Find out how much your home could sell for in as little as 3 minutes with a no-obligation cash offer.
Estimated market value
$1,070,200

