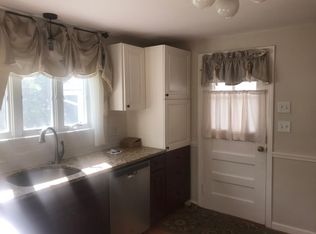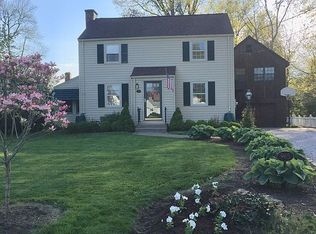Sold for $385,000 on 06/30/25
$385,000
93 Bunce Road, Wethersfield, CT 06109
3beds
1,804sqft
Single Family Residence
Built in 1970
9,583.2 Square Feet Lot
$396,800 Zestimate®
$213/sqft
$2,784 Estimated rent
Home value
$396,800
$361,000 - $436,000
$2,784/mo
Zestimate® history
Loading...
Owner options
Explore your selling options
What's special
Charming and full of potential, this 3-bedroom Raised Ranch in a sought-after Wethersfield neighborhood is ready for modern updates to truly make it shine. Located near park and golf course, this home features hardwood floors on the main floor under wall to wall carpet, adding warmth and character. The living and dining areas offer a comfortable layout, while the kitchen provides a great space to reimagine with your contemporary vision. The finished lower level includes a cozy fireplace, a convenient laundry area in the full bathroom, and a flex room perfect for home office, gym, or guest space. Central air keeps the home comfortable year-round, and the oversized attached garage adds extra functionality. Outside, the deck overlooks the nice-sized yard offering room to relax, garden, or entertain. With a bit of updating, this well-located home offers a great opportunity to customize to your taste and enjoy all that Wethersfield has to offer! Central A/C added in 2012, A/C condenser 2021, roof 2012, water heater 2019, new windows 2019 ***ALL OFFERS TO BE SUBMITTED BY MONDAY, 6/2/25 BY NOON SELLER RESERVES THE RIGHT TO ACCEPT ANY OFFER AT ANY TIME
Zillow last checked: 8 hours ago
Listing updated: June 30, 2025 at 06:36pm
Listed by:
Jen Daddario 860-716-6404,
Coldwell Banker Realty 860-668-4589
Bought with:
Roseanne R. Scacca, RES.0787391
Dan Combs Real Estate
Source: Smart MLS,MLS#: 24098490
Facts & features
Interior
Bedrooms & bathrooms
- Bedrooms: 3
- Bathrooms: 2
- Full bathrooms: 2
Primary bedroom
- Features: Hardwood Floor
- Level: Main
- Area: 156 Square Feet
- Dimensions: 13 x 12
Bedroom
- Features: Hardwood Floor
- Level: Main
- Area: 120 Square Feet
- Dimensions: 10 x 12
Bedroom
- Features: Hardwood Floor
- Level: Main
- Area: 120 Square Feet
- Dimensions: 12 x 10
Dining room
- Features: Wall/Wall Carpet, Hardwood Floor
- Level: Main
- Area: 100 Square Feet
- Dimensions: 10 x 10
Family room
- Features: Fireplace, Wall/Wall Carpet
- Level: Lower
- Area: 300 Square Feet
- Dimensions: 15 x 20
Kitchen
- Features: Ceiling Fan(s), Dining Area, Vinyl Floor
- Level: Main
- Area: 143 Square Feet
- Dimensions: 13 x 11
Living room
- Features: Wall/Wall Carpet, Hardwood Floor
- Level: Main
- Area: 247 Square Feet
- Dimensions: 13 x 19
Office
- Features: Bookcases, Vinyl Floor
- Level: Lower
- Area: 156 Square Feet
- Dimensions: 13 x 12
Heating
- Hot Water, Natural Gas
Cooling
- Central Air
Appliances
- Included: Gas Range, Microwave, Refrigerator, Dishwasher, Disposal, Gas Water Heater, Water Heater
- Laundry: Lower Level
Features
- Windows: Thermopane Windows
- Basement: Partial,Heated,Garage Access,Interior Entry,Partially Finished
- Attic: None
- Number of fireplaces: 1
Interior area
- Total structure area: 1,804
- Total interior livable area: 1,804 sqft
- Finished area above ground: 1,284
- Finished area below ground: 520
Property
Parking
- Total spaces: 2
- Parking features: Attached
- Attached garage spaces: 2
Lot
- Size: 9,583 sqft
- Features: Level
Details
- Parcel number: 762708
- Zoning: B
Construction
Type & style
- Home type: SingleFamily
- Architectural style: Ranch
- Property subtype: Single Family Residence
Materials
- Aluminum Siding
- Foundation: Concrete Perimeter, Raised
- Roof: Asphalt
Condition
- New construction: No
- Year built: 1970
Utilities & green energy
- Sewer: Public Sewer
- Water: Public
- Utilities for property: Cable Available
Green energy
- Energy efficient items: Windows
Community & neighborhood
Location
- Region: Wethersfield
Price history
| Date | Event | Price |
|---|---|---|
| 6/30/2025 | Sold | $385,000+5.5%$213/sqft |
Source: | ||
| 6/3/2025 | Pending sale | $364,900$202/sqft |
Source: | ||
| 5/28/2025 | Listed for sale | $364,900+77.1%$202/sqft |
Source: | ||
| 12/21/1987 | Sold | $206,000$114/sqft |
Source: Public Record Report a problem | ||
Public tax history
| Year | Property taxes | Tax assessment |
|---|---|---|
| 2025 | $9,881 +58.3% | $239,710 +65.9% |
| 2024 | $6,243 +3.4% | $144,450 |
| 2023 | $6,035 +1.7% | $144,450 |
Find assessor info on the county website
Neighborhood: 06109
Nearby schools
GreatSchools rating
- 5/10Emerson-Williams SchoolGrades: PK-6Distance: 0.7 mi
- 6/10Silas Deane Middle SchoolGrades: 7-8Distance: 1.1 mi
- 7/10Wethersfield High SchoolGrades: 9-12Distance: 0.8 mi
Schools provided by the listing agent
- High: Wethersfield
Source: Smart MLS. This data may not be complete. We recommend contacting the local school district to confirm school assignments for this home.

Get pre-qualified for a loan
At Zillow Home Loans, we can pre-qualify you in as little as 5 minutes with no impact to your credit score.An equal housing lender. NMLS #10287.
Sell for more on Zillow
Get a free Zillow Showcase℠ listing and you could sell for .
$396,800
2% more+ $7,936
With Zillow Showcase(estimated)
$404,736
